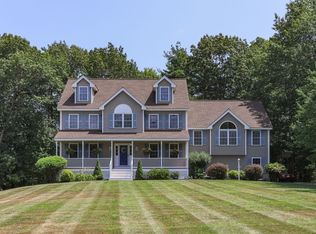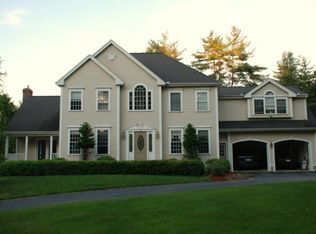Perfect combination of home and location! 4 BR 2.5 bath home in sought after neighborhood.Traditional New England colonial home with open floor plan and nice mix of family and private spaces. Open 1st floor flows nicely: EIK with center island breakfast bar, gas cooking and HW flooring open to DR with custom moldings and 19X24 family room is a WOW with cathedral ceiling, FP and french doors to 4 season room with walls of windows, cathedral ceiling and direct deck access. Living room, ½ bath and designated laundry room completes 1st floor. 2nd floor boasts 4 BR's and 2FB. MBR has WIC and NEWLY updated spa style MB with tile shower, soaking tub, double vanity with quartz counter! Enjoy the mature landscaping, established plantings and private deck in the rear! 3 car garage, natural gas heating and unfinished walk out basement pre-plumbed for additional bath.15 Jamie Rd a wonderful place to call home in sought after location near major commuting routes while being in a cul-de-sac.
This property is off market, which means it's not currently listed for sale or rent on Zillow. This may be different from what's available on other websites or public sources.

