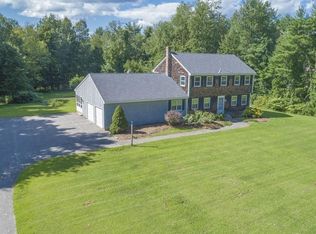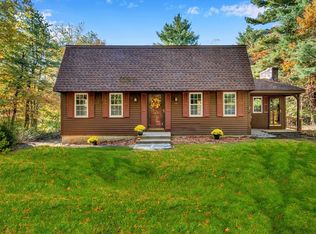Beautifully maintained four bedroom colonial settled on over a flat acre in Sterling! Plenty of sunlight. Two and a half baths, finished basement with wood burning stove. All stainless appliances are less than 5 years new. Private newer deck overlooking your quiet backyard. Peaceful neighborhood in a great commuter location. New furnace, windows, and siding! Meticulous yard with storage shed and flowers beds. Two car garage, tons of attic space. You have to see this one!! Open House Saturday 1:00-2:30
This property is off market, which means it's not currently listed for sale or rent on Zillow. This may be different from what's available on other websites or public sources.

