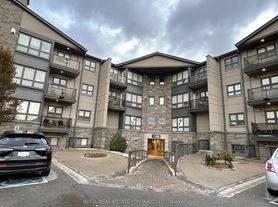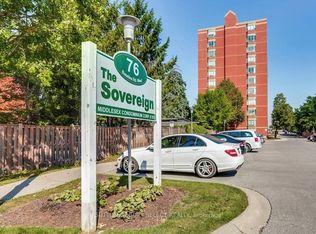Fantastic Opportunity Prime Location! Welcome to this bright and spacious 2-bedroom, 2-bathroom condo, perfectly situated directly across from Masonville Place and just minutes from Western University. Located on the third floor and facing east, this freshly painted unit features a generous open-concept living and dining area with a cozy gas fireplace, durable laminate flooring, and access to a private balcony perfect for enjoying your morning coffee in the sunlight. The functional kitchen comes equipped with a fridge, stove, and dishwasher. Enjoy the convenience of being on major bus routes, with shopping, dining, and campus life just steps away. This well-maintained condo is vacant and ready for immediate occupancy. Don't miss your chance to live in one of the city's most sought-after locations!
IDX information is provided exclusively for consumers' personal, non-commercial use, that it may not be used for any purpose other than to identify prospective properties consumers may be interested in purchasing, and that data is deemed reliable but is not guaranteed accurate by the MLS .
Apartment for rent
C$2,100/mo
15 Jacksway Cres #315, London, ON N5X 3T8
2beds
Price may not include required fees and charges.
Apartment
Available now
None
Coin operated laundry
2 Parking spaces parking
Electric, baseboard, fireplace
What's special
- 16 days |
- -- |
- -- |
Travel times
Looking to buy when your lease ends?
Consider a first-time homebuyer savings account designed to grow your down payment with up to a 6% match & a competitive APY.
Facts & features
Interior
Bedrooms & bathrooms
- Bedrooms: 2
- Bathrooms: 2
- Full bathrooms: 2
Heating
- Electric, Baseboard, Fireplace
Cooling
- Contact manager
Appliances
- Laundry: Coin Operated, Common Area, Shared
Features
- Elevator, Storage
- Has fireplace: Yes
Property
Parking
- Total spaces: 2
- Details: Contact manager
Features
- Stories: 1
- Exterior features: Balcony, Carbon Monoxide Detector(s), Coin Operated, Common Area, Elevator, Exercise Room, Heating system: Baseboard, Heating: Electric, Hospital, Landscaped, Library, Lot Features: Hospital, Library, Public Transit, MCC, Natural Gas, Open Balcony, Parking included in rent, Public Transit, Smoke Detector(s), Storage, Unreserved, Visitor Parking, Water included in rent
Details
- Parcel number: 094260217
Construction
Type & style
- Home type: Apartment
- Property subtype: Apartment
Utilities & green energy
- Utilities for property: Water
Community & HOA
Location
- Region: London
Financial & listing details
- Lease term: Contact For Details
Price history
Price history is unavailable.
Neighborhood: Masonville
There are 2 available units in this apartment building

