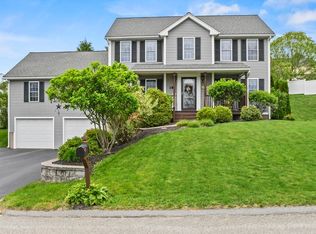Welcome to the highly desirable neighborhood of Central Tree Estates. This beautiful colonial is nestled in a quiet, suburban cul de sac with easy access to 122A on the Holden Town line. As you enter this home you are invited by the beautiful hardwood flooring in the foyer and wooden staircase. This home features a stunning oversized raised 24x24 great room with cathedral ceilings, plenty of windows that allow for natural sunlight and provide a spectacular view of the surrounding farm, countryside and sunsets. The first floor features hardwood flooring, an open kitchen with a large island, a formal dining room, wainscoting, half bath with laundry and a one bedroom. The second floor has 3 nice sized bedrooms, a second bathroom and a master suite featuring cathedral ceiling, master bathroom with oversized shower and a beautiful walk-in closet. This home has a 2 car garage, a partially finished lower level with a walk out basement for additional storage. In the cold days of winter, the wood burning mason fireplace as well as the pellet stove will keep you cozy and on the warm days of summer the central air conditioning provides you with comfort throughout the house especially on those humid evenings. The yard features picturesque views and a fence allowing your little ones or dogs to roam with ease while you relax on the deck overlooking the surrounding hills. In the evening enjoy the firepit while watching the fireflies give you a private show. Our home has given us many years of memories in this beautiful town with an excellent school system. Come see what it has to offer you for years to come.
This property is off market, which means it's not currently listed for sale or rent on Zillow. This may be different from what's available on other websites or public sources.

