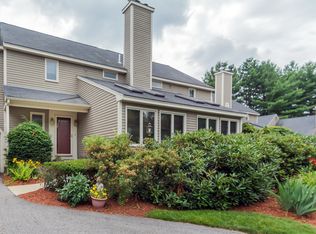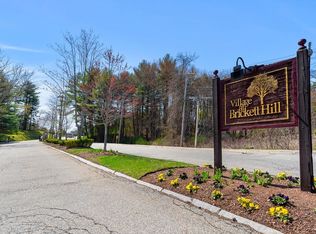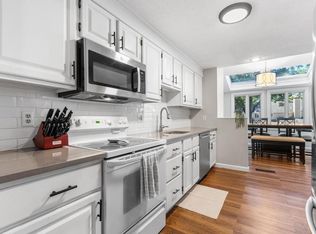Sold for $440,000 on 11/20/25
$440,000
15 Iris Way #27, Haverhill, MA 01830
2beds
2,076sqft
Condominium, Townhouse
Built in 1994
-- sqft lot
$440,200 Zestimate®
$212/sqft
$2,828 Estimated rent
Home value
$440,200
$409,000 - $475,000
$2,828/mo
Zestimate® history
Loading...
Owner options
Explore your selling options
What's special
Welcome to a home that’s tucked quietly within the Village at Brickett Hill—off the beaten path, yet close to the heart of the community. Just steps from the clubhouse, pool, and courts, this townhome offers more than convenience—it offers belonging. Then step onto hardwood floors and a welcoming layout that adapts to your lifestyle. The 22' x 13' living room, anchored by a wood-burning fireplace, easily holds a formal dining set for gatherings. Notice the deck and take in the privacy of the backyard, a peaceful canvas for summer memories. Sip your coffee in the breakfast nook while planning your dream kitchen. Upstairs, discover two generously sized bedrooms with soft natural light. A full staircase leads to a spacious attic—unfinished, yet full of possibility. Will it be a creative studio? The finished guest suite/family room downstairs feels like its own haven—recently updated carpet, laundry area, and half bath. ***See firm remarks regarding "back on market".
Zillow last checked: 8 hours ago
Listing updated: November 21, 2025 at 07:08am
Listed by:
Diane Itasaka 978-430-4506,
Amy Spring Realty LLC 603-275-7322
Bought with:
Janine Callahan
Coldwell Banker Realty - Haverhill
Source: MLS PIN,MLS#: 73369173
Facts & features
Interior
Bedrooms & bathrooms
- Bedrooms: 2
- Bathrooms: 4
- Full bathrooms: 2
- 1/2 bathrooms: 2
Primary bedroom
- Features: Bathroom - Full, Walk-In Closet(s), Flooring - Wall to Wall Carpet
- Level: Second
- Area: 208
- Dimensions: 16 x 13
Bedroom 2
- Features: Flooring - Wall to Wall Carpet, Attic Access, Closet - Double
- Level: Second
- Area: 165
- Dimensions: 15 x 11
Primary bathroom
- Features: Yes
Bathroom 1
- Features: Bathroom - Half, Flooring - Stone/Ceramic Tile
- Level: First
Bathroom 2
- Features: Bathroom - Full, Bathroom - With Tub & Shower, Flooring - Stone/Ceramic Tile
- Level: Second
Bathroom 3
- Features: Bathroom - Full, Bathroom - With Tub & Shower, Flooring - Stone/Ceramic Tile
- Level: Second
Family room
- Features: Bathroom - Half, Closet, Flooring - Wall to Wall Carpet, Exterior Access, Open Floorplan, Slider, Lighting - Overhead
- Level: Basement
Kitchen
- Features: Flooring - Hardwood, Breakfast Bar / Nook, Gas Stove
- Level: Main,First
- Area: 162
- Dimensions: 18 x 9
Living room
- Features: Wood / Coal / Pellet Stove, Flooring - Hardwood, Deck - Exterior, Exterior Access, Slider, Lighting - Overhead
- Level: Main,First
- Area: 286
- Dimensions: 22 x 13
Heating
- Central, Forced Air, Natural Gas, Unit Control
Cooling
- Central Air, Unit Control
Appliances
- Laundry: Washer Hookup, In Basement, In Unit
Features
- Bathroom - Half, Bathroom, Walk-up Attic
- Flooring: Tile, Carpet, Hardwood, Flooring - Stone/Ceramic Tile
- Windows: Screens
- Has basement: Yes
- Number of fireplaces: 1
- Fireplace features: Living Room
- Common walls with other units/homes: 2+ Common Walls
Interior area
- Total structure area: 2,076
- Total interior livable area: 2,076 sqft
- Finished area above ground: 1,643
- Finished area below ground: 433
Property
Parking
- Total spaces: 3
- Parking features: Detached, Garage Door Opener, Deeded, Off Street, Assigned, Paved
- Garage spaces: 1
- Uncovered spaces: 2
Features
- Entry location: Unit Placement(Street)
- Patio & porch: Deck - Wood
- Exterior features: Deck - Wood, Screens, Tennis Court(s), Other
- Pool features: Association, In Ground
Details
- Parcel number: 4231651
- Zoning: R
Construction
Type & style
- Home type: Townhouse
- Property subtype: Condominium, Townhouse
Materials
- Frame
- Roof: Shingle
Condition
- Year built: 1994
Utilities & green energy
- Sewer: Public Sewer
- Water: Public
- Utilities for property: for Gas Range
Community & neighborhood
Security
- Security features: Security Gate
Community
- Community features: Public Transportation, Shopping, Pool, Tennis Court(s)
Location
- Region: Haverhill
HOA & financial
HOA
- HOA fee: $556 monthly
- Amenities included: Pool, Tennis Court(s), Clubhouse
- Services included: Insurance, Maintenance Structure, Road Maintenance, Maintenance Grounds, Snow Removal, Trash, Reserve Funds
Price history
| Date | Event | Price |
|---|---|---|
| 11/20/2025 | Sold | $440,000-6%$212/sqft |
Source: MLS PIN #73369173 | ||
| 9/7/2025 | Listed for sale | $467,900$225/sqft |
Source: MLS PIN #73369173 | ||
| 8/29/2025 | Contingent | $467,900$225/sqft |
Source: MLS PIN #73369173 | ||
| 8/23/2025 | Listed for sale | $467,900$225/sqft |
Source: MLS PIN #73369173 | ||
| 8/18/2025 | Contingent | $467,900$225/sqft |
Source: MLS PIN #73369173 | ||
Public tax history
| Year | Property taxes | Tax assessment |
|---|---|---|
| 2025 | $4,755 +19.4% | $444,000 +18.6% |
| 2024 | $3,983 +7.2% | $374,300 +12.3% |
| 2023 | $3,717 | $333,400 |
Find assessor info on the county website
Neighborhood: 01830
Nearby schools
GreatSchools rating
- 5/10Whittier Middle SchoolGrades: 5-8Distance: 1.3 mi
- 4/10Haverhill High SchoolGrades: 9-12Distance: 1.8 mi
- 4/10Walnut Square Elementary SchoolGrades: K-3Distance: 1.3 mi
Schools provided by the listing agent
- High: Haverhill Hs
Source: MLS PIN. This data may not be complete. We recommend contacting the local school district to confirm school assignments for this home.
Get a cash offer in 3 minutes
Find out how much your home could sell for in as little as 3 minutes with a no-obligation cash offer.
Estimated market value
$440,200
Get a cash offer in 3 minutes
Find out how much your home could sell for in as little as 3 minutes with a no-obligation cash offer.
Estimated market value
$440,200


