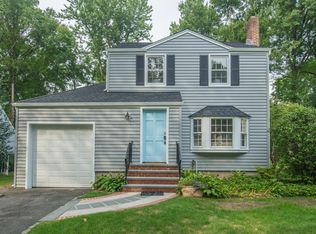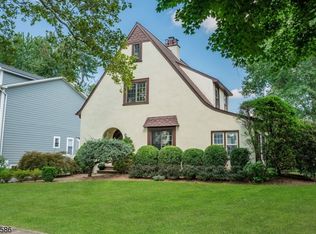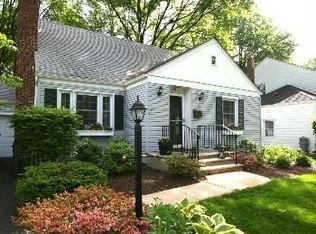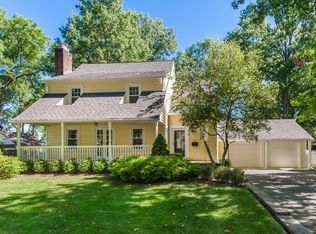Complete renovation and expansion from the foundation up by a reputable builder. Superior craftsmanship, quality & style. Ton of upgrades and incredible attention to detail. Spacious foyer gives away to the LR and the DR w/decorative wall molding connects to the Chef's kitchen w/white cabinetry, SS appliances, center island & Quartz counters. Generous FR w/sliders to the backyard, stylish power room & charming Mudroom complete the 1st floor. Upstairs houses Master Suite w/WIC and a spa-like bath, 3 more BRs, hallway bath & Laundry Room. LL offers Rec Room, full bath and Utility Room. Backs to the Golf Course with gorgeous views. Just move in and enjoy everything Summit has to offer. Convenient to the Washington elementary, Summit high school, Equinox gym, Short Hills Mall, Midtown Direct train and bus.
This property is off market, which means it's not currently listed for sale or rent on Zillow. This may be different from what's available on other websites or public sources.



