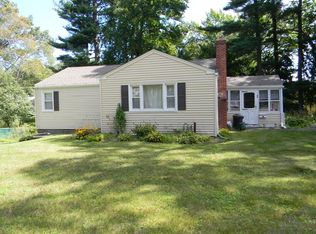Sold for $305,000
$305,000
15 Irene St, Springfield, MA 01108
3beds
1,706sqft
Single Family Residence
Built in 1957
10,467 Square Feet Lot
$344,800 Zestimate®
$179/sqft
$2,628 Estimated rent
Home value
$344,800
$328,000 - $362,000
$2,628/mo
Zestimate® history
Loading...
Owner options
Explore your selling options
What's special
Your home search ends here! From the great-sized kitchen with upgraded cabinets & stainless steel appliances to the sun-drenched living room with hardwood floors & fireplace, this adorable ranch will feel like HOME as soon as you step inside. Three bedrooms on the main level with hardwood flooring. Working from home will be no problem with the home office in the lower level (could also be used as a 4th bedroom). Bonus space in the basement is well suited for an additional family room, game room, playroom… the list goes on! Comes with a great-sized attached garage and a large fenced yard, perfect opportunity to put your "green thumb" to work! Conveniently located near many amenities and easy access to 91. Welcome home!
Zillow last checked: 8 hours ago
Listing updated: February 28, 2024 at 06:00am
Listed by:
Jim Black Group 774-314-9448,
Real Broker MA, LLC 855-450-0442,
Katelyn Battista 774-230-5749
Bought with:
Marcia Velis
Property Investors & Advisors, LLC
Source: MLS PIN,MLS#: 73109683
Facts & features
Interior
Bedrooms & bathrooms
- Bedrooms: 3
- Bathrooms: 2
- Full bathrooms: 2
Primary bedroom
- Features: Closet, Flooring - Hardwood
- Level: First
- Area: 144
- Dimensions: 12 x 12
Bedroom 2
- Features: Closet, Flooring - Hardwood
- Level: First
- Area: 117
- Dimensions: 13 x 9
Bedroom 3
- Features: Closet, Flooring - Hardwood
- Level: First
- Area: 108
- Dimensions: 12 x 9
Primary bathroom
- Features: No
Bathroom 1
- Features: Bathroom - Full, Bathroom - Tiled With Shower Stall, Closet - Linen, Flooring - Stone/Ceramic Tile
- Level: First
- Area: 56
- Dimensions: 8 x 7
Bathroom 2
- Features: Bathroom - Full, Bathroom - With Tub & Shower, Flooring - Stone/Ceramic Tile
- Level: Basement
- Area: 56
- Dimensions: 8 x 7
Family room
- Features: Flooring - Stone/Ceramic Tile, Exterior Access
- Level: Basement
- Area: 528
- Dimensions: 24 x 22
Kitchen
- Features: Flooring - Hardwood, Flooring - Stone/Ceramic Tile, Dining Area, Countertops - Stone/Granite/Solid, Kitchen Island, Open Floorplan
- Level: First
- Area: 88
- Dimensions: 11 x 8
Living room
- Features: Flooring - Hardwood, Window(s) - Picture, Exterior Access, Open Floorplan
- Level: First
- Area: 285
- Dimensions: 19 x 15
Office
- Features: Closet, Flooring - Wall to Wall Carpet
- Level: Basement
- Area: 187
- Dimensions: 17 x 11
Heating
- Baseboard, Oil
Cooling
- None
Appliances
- Included: Electric Water Heater, Range, Dishwasher, Refrigerator, Washer, Dryer
- Laundry: In Basement
Features
- Closet, Home Office
- Flooring: Tile, Carpet, Hardwood, Flooring - Wall to Wall Carpet
- Basement: Full,Finished,Walk-Out Access
- Number of fireplaces: 1
- Fireplace features: Living Room
Interior area
- Total structure area: 1,706
- Total interior livable area: 1,706 sqft
Property
Parking
- Total spaces: 4
- Parking features: Attached, Off Street, Paved
- Attached garage spaces: 1
- Uncovered spaces: 3
Features
- Fencing: Fenced/Enclosed
Lot
- Size: 10,467 sqft
- Features: Gentle Sloping
Details
- Parcel number: S:06963 P:0033,2589277
- Zoning: R1
Construction
Type & style
- Home type: SingleFamily
- Architectural style: Ranch
- Property subtype: Single Family Residence
Materials
- Frame
- Foundation: Concrete Perimeter
- Roof: Shingle
Condition
- Year built: 1957
Utilities & green energy
- Sewer: Public Sewer
- Water: Public
Community & neighborhood
Community
- Community features: Public Transportation, Shopping, Park, Golf, Medical Facility, House of Worship
Location
- Region: Springfield
Price history
| Date | Event | Price |
|---|---|---|
| 6/23/2023 | Sold | $305,000+10.9%$179/sqft |
Source: MLS PIN #73109683 Report a problem | ||
| 5/10/2023 | Listed for sale | $274,900+22.2%$161/sqft |
Source: MLS PIN #73109683 Report a problem | ||
| 6/5/2020 | Sold | $225,000+1.4%$132/sqft |
Source: Public Record Report a problem | ||
| 5/3/2020 | Pending sale | $222,000$130/sqft |
Source: Hunt Realty Associates LLC #72630903 Report a problem | ||
| 4/27/2020 | Price change | $222,000-1.8%$130/sqft |
Source: Hunt Realty Associates LLC #72630903 Report a problem | ||
Public tax history
| Year | Property taxes | Tax assessment |
|---|---|---|
| 2025 | $4,193 +1.8% | $267,400 +4.3% |
| 2024 | $4,118 +7.2% | $256,400 +13.8% |
| 2023 | $3,841 -6.9% | $225,300 +2.7% |
Find assessor info on the county website
Neighborhood: Forest Park
Nearby schools
GreatSchools rating
- 5/10Alice B Beal Elementary SchoolGrades: PK-5Distance: 0.3 mi
- 3/10Forest Park Middle SchoolGrades: 6-8Distance: 1.6 mi
- NALiberty Preparatory AcademyGrades: 9-12Distance: 1.6 mi
Schools provided by the listing agent
- Elementary: Alice B. Elem
- Middle: Birchland Park
- High: Longmeadow Hs
Source: MLS PIN. This data may not be complete. We recommend contacting the local school district to confirm school assignments for this home.
Get pre-qualified for a loan
At Zillow Home Loans, we can pre-qualify you in as little as 5 minutes with no impact to your credit score.An equal housing lender. NMLS #10287.
Sell for more on Zillow
Get a Zillow Showcase℠ listing at no additional cost and you could sell for .
$344,800
2% more+$6,896
With Zillow Showcase(estimated)$351,696

