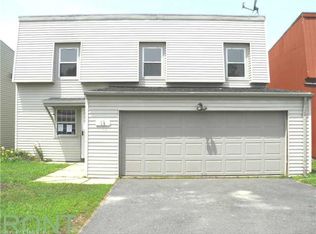Sold for $212,000 on 09/12/23
$212,000
15 Inverness Lane #15, Middletown, CT 06457
3beds
1,209sqft
Condominium, Townhouse, Single Family Residence
Built in 1971
-- sqft lot
$254,500 Zestimate®
$175/sqft
$2,179 Estimated rent
Home value
$254,500
$239,000 - $270,000
$2,179/mo
Zestimate® history
Loading...
Owner options
Explore your selling options
What's special
Great opportunity for owner occupied or investor to own this immaculate three bedroom free standing unit.. Conveniently located laundry on second floor. Cozy living room With modern looking wood stove, Cathedral ceiling with ceiling fan, sliders to large fenced patio , which includes doggie door. Permanent AC unit .Oversized two car garage with half bath.Nearby play area and field and park. HOA is paid biannually. 165.00 dollars twice a year. Totaling 330 dollars per year.Fire tax is 189.90.There is a storage shed off the patio and additional storage at the back of unit. Owner does lawn and snow. Low HOA. Showings to begin Saturday at 12 noon. This free standing home is a planned unit development. Pud
Zillow last checked: 8 hours ago
Listing updated: July 09, 2024 at 08:18pm
Listed by:
Jane H. Smith 860-882-9258,
Century 21 North East 800-844-7653
Bought with:
Mary Bouchard, RES.0811951
Realty 3 CT
Source: Smart MLS,MLS#: 170588111
Facts & features
Interior
Bedrooms & bathrooms
- Bedrooms: 3
- Bathrooms: 2
- Full bathrooms: 1
- 1/2 bathrooms: 1
Primary bedroom
- Features: Ceiling Fan(s), Wall/Wall Carpet
- Level: Upper
- Area: 132 Square Feet
- Dimensions: 12 x 11
Bedroom
- Features: Walk-In Closet(s), Wall/Wall Carpet
- Level: Upper
Bedroom
- Features: Wall/Wall Carpet
- Level: Upper
Dining room
- Features: Engineered Wood Floor
- Level: Main
- Area: 100 Square Feet
- Dimensions: 10 x 10
Kitchen
- Features: Breakfast Bar, Ceiling Fan(s), Dining Area, Tile Floor
- Level: Main
- Area: 143 Square Feet
- Dimensions: 11 x 13
Living room
- Features: Cathedral Ceiling(s), Ceiling Fan(s), Wood Stove, Sliders, Wall/Wall Carpet
- Level: Main
- Area: 240 Square Feet
- Dimensions: 12 x 20
Heating
- Baseboard, Electric, Wood
Cooling
- Ceiling Fan(s), Wall Unit(s), Window Unit(s)
Appliances
- Included: Electric Range, Microwave, Refrigerator, Dishwasher, Washer, Dryer, Electric Water Heater
- Laundry: Upper Level
Features
- Doors: Storm Door(s)
- Basement: None
- Attic: None
- Has fireplace: No
- Common walls with other units/homes: End Unit
Interior area
- Total structure area: 1,209
- Total interior livable area: 1,209 sqft
- Finished area above ground: 1,209
Property
Parking
- Total spaces: 2
- Parking features: Attached, Driveway, Garage Door Opener
- Attached garage spaces: 2
- Has uncovered spaces: Yes
Features
- Stories: 2
- Patio & porch: Patio
Details
- Parcel number: 1014073
- Zoning: PRD
Construction
Type & style
- Home type: Condo
- Architectural style: Townhouse
- Property subtype: Condominium, Townhouse, Single Family Residence
- Attached to another structure: Yes
Materials
- Vinyl Siding
Condition
- New construction: No
- Year built: 1971
Utilities & green energy
- Sewer: Public Sewer
- Water: Public
- Utilities for property: Cable Available
Green energy
- Energy efficient items: Doors
Community & neighborhood
Community
- Community features: Park, Playground
Location
- Region: Middletown
HOA & financial
HOA
- Has HOA: Yes
- HOA fee: $330 annually
- Amenities included: Management
- Services included: Road Maintenance, Insurance
Price history
| Date | Event | Price |
|---|---|---|
| 9/12/2023 | Sold | $212,000+15.9%$175/sqft |
Source: | ||
| 8/10/2023 | Pending sale | $182,900$151/sqft |
Source: | ||
| 8/5/2023 | Listed for sale | $182,900$151/sqft |
Source: | ||
Public tax history
Tax history is unavailable.
Neighborhood: 06457
Nearby schools
GreatSchools rating
- NAKeigwin Middle SchoolGrades: 6Distance: 1.5 mi
- 4/10Middletown High SchoolGrades: 9-12Distance: 1.6 mi
- 6/10Moody SchoolGrades: K-5Distance: 1.7 mi

Get pre-qualified for a loan
At Zillow Home Loans, we can pre-qualify you in as little as 5 minutes with no impact to your credit score.An equal housing lender. NMLS #10287.
Sell for more on Zillow
Get a free Zillow Showcase℠ listing and you could sell for .
$254,500
2% more+ $5,090
With Zillow Showcase(estimated)
$259,590