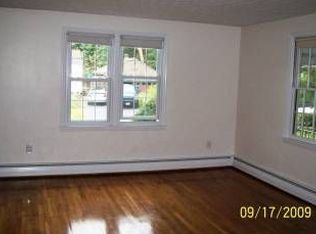Beautifully updated, energy efficient home with owned solar panels installed in 2018, including 9 years of SREC income with a projected value of $15,000. Property includes a two car garage and is located at the end of a quiet cul de sac, abutting the conservation land of Manor Park. Hardwood floors throughout and brand new carpet in first floor bedrooms. Operational fireplace in living room. Updated kitchen with stainless steel appliances and breakfast bar. Second floor addition in 2010 includes large cathedral ceilinged family room with built in surround sound & balcony overlooking backyard and spacious full bath with large soaking tub. Approximately $2,000 annual energy cost including electricity, heat, air conditioning, and hot water. Additional updates include: new roof 2010, composite siding 2011, hybrid electric water heater 2017, mini split heat & AC 2015. Two Bedroom Septic installed in 1997
This property is off market, which means it's not currently listed for sale or rent on Zillow. This may be different from what's available on other websites or public sources.
