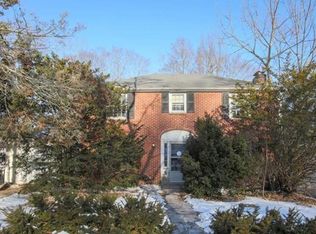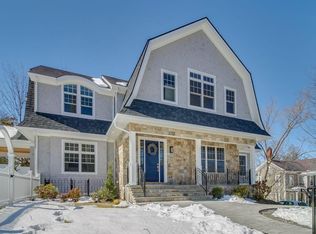Urban Chic in the suburbs! Dramatic high-end new construction on West Newton Hill. This ultimate open floor plan is ideal for today's modern family. Magnificent custom built gourmet kitchen with large island that opens to an enormous sun-filled family room with soaring ceilings and sleek fireplace. A wrap-around bluestone patio seamlessly connects the interior to the outdoors. A dining room and separate office/living room complete the first floor. The second floor has four generous bedrooms, all finished with custom closets, three baths and a laundry room. The spacious master suite boasts custom walk-in closets and spa-like full bath with large shower and separate soaking tub. Walk-out lower level contains an additional full bath, large bedroom and bonus play/gym space. Two car garage with direct first floor entry to mud room. House is wired for today's high-tech needs. Conveniently located on cul de sac close to Commuter Rail and all major routes of transportation.
This property is off market, which means it's not currently listed for sale or rent on Zillow. This may be different from what's available on other websites or public sources.

