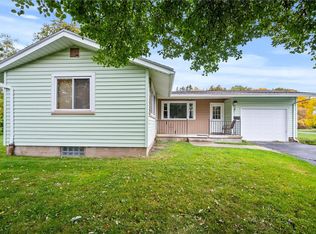Closed
$185,000
15 Ingram Dr, Rochester, NY 14624
3beds
1,290sqft
Single Family Residence
Built in 1958
8,712 Square Feet Lot
$216,500 Zestimate®
$143/sqft
$2,158 Estimated rent
Maximize your home sale
Get more eyes on your listing so you can sell faster and for more.
Home value
$216,500
$206,000 - $229,000
$2,158/mo
Zestimate® history
Loading...
Owner options
Explore your selling options
What's special
Look no further! You will love this Charming Ranch offering 3 Bedrooms and an updated Full Bathroom. Plus, a New Roof and luxury laminate flooring throughout! Eat-in Kitchen opens to the Bright Living Room w/ high ceilings, a skylight, and large windows, allowing plenty of natural light to pour in! Spacious Family Room or flexible Formal Dining w/ French doors leading to the Fully Fenced Backyard, featuring multiple decks and ample entertaining space! Full basement w/ plenty of storage and a blank canvas, finish to your liking and add additional living space. The opportunities are endless! Convenient Location close to shopping, Dining, Expressways, ROC Airport, and more! Delayed Showings and Negotiations. Showings begin Tuesday 04/18/23. Negotiations on 04/24/23, all offers to be submitted by 10:00am and good until 8:00pm.
Zillow last checked: 8 hours ago
Listing updated: June 09, 2023 at 02:19pm
Listed by:
William Arieno 585-750-6030,
Howard Hanna
Bought with:
Leilani Wilson-Luciano, 10401355593
Howard Hanna
Source: NYSAMLSs,MLS#: R1464745 Originating MLS: Rochester
Originating MLS: Rochester
Facts & features
Interior
Bedrooms & bathrooms
- Bedrooms: 3
- Bathrooms: 1
- Full bathrooms: 1
- Main level bathrooms: 1
- Main level bedrooms: 3
Heating
- Gas, Forced Air
Cooling
- Window Unit(s)
Appliances
- Included: Dryer, Dishwasher, Electric Oven, Electric Range, Gas Water Heater, Microwave, Refrigerator, Washer
Features
- Ceiling Fan(s), Cathedral Ceiling(s), Eat-in Kitchen, Separate/Formal Living Room, Great Room, Pantry, Skylights, Walk-In Pantry, Bedroom on Main Level, Main Level Primary
- Flooring: Laminate, Varies
- Windows: Skylight(s)
- Basement: Full,Sump Pump
- Has fireplace: No
Interior area
- Total structure area: 1,290
- Total interior livable area: 1,290 sqft
Property
Parking
- Total spaces: 1
- Parking features: Attached, Garage
- Attached garage spaces: 1
Features
- Levels: One
- Stories: 1
- Patio & porch: Deck
- Exterior features: Blacktop Driveway, Deck, Fully Fenced
- Fencing: Full
Lot
- Size: 8,712 sqft
- Dimensions: 75 x 120
- Features: Residential Lot
Details
- Parcel number: 2626001192000002004000
- Special conditions: Standard
Construction
Type & style
- Home type: SingleFamily
- Architectural style: Ranch
- Property subtype: Single Family Residence
Materials
- Vinyl Siding, Copper Plumbing
- Foundation: Block
- Roof: Asphalt
Condition
- Resale
- Year built: 1958
Utilities & green energy
- Electric: Circuit Breakers
- Sewer: Connected
- Water: Connected, Public
- Utilities for property: Cable Available, High Speed Internet Available, Sewer Connected, Water Connected
Community & neighborhood
Location
- Region: Rochester
- Subdivision: Meadowvale Park Adds Sub
Other
Other facts
- Listing terms: Cash,Conventional,FHA,VA Loan
Price history
| Date | Event | Price |
|---|---|---|
| 6/9/2023 | Sold | $185,000+8.9%$143/sqft |
Source: | ||
| 4/27/2023 | Pending sale | $169,900$132/sqft |
Source: | ||
| 4/17/2023 | Listed for sale | $169,900$132/sqft |
Source: | ||
Public tax history
Tax history is unavailable.
Find assessor info on the county website
Neighborhood: 14624
Nearby schools
GreatSchools rating
- 5/10Paul Road SchoolGrades: K-5Distance: 3.5 mi
- 5/10Gates Chili Middle SchoolGrades: 6-8Distance: 1.6 mi
- 4/10Gates Chili High SchoolGrades: 9-12Distance: 1.8 mi
Schools provided by the listing agent
- Elementary: Neil Armstrong
- Middle: Gates-Chili Middle
- High: Gates-Chili High
- District: Gates Chili
Source: NYSAMLSs. This data may not be complete. We recommend contacting the local school district to confirm school assignments for this home.
