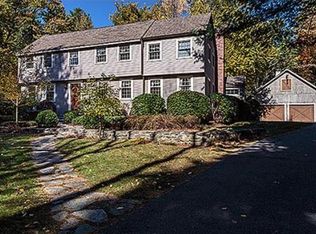CHARMING New England Colonial with WATER VIEWS in a Fantastic QUIET NEIGHBORHOOD on the Westford Line, WITH HUGE BACKYARD, Outdoor Entertainment Oasis w/ IN-GROUND POOL & JACUZZI, HOME OFFICE, PELOTON ROOM, NEW KITCHEN, And SO much MORE. This rare offering quite literally checks off EVERY WISH LIST ITEM. FULLY RENOVATED Kitchen features fantastic fireplace; imagine the family get-togethers this holiday season. Water views of the beautiful pond across the street from expansive living room which leads to light and bright home office. Peloton Room/GYM overlooks resort like POOL AREA; imagine the spring barbecues and summer volleyball games in OVERSIZED yard. Nice-sized dining room. 3 Generous Bedrooms upstairs. Two Car Garage. CENTRAL AC. Credit for Buyer to choose new CARPET DESIGN & COLOR. NEW ANDERSEN WINDOWS throughout. NEW Front-Roof. Great schools, 6 minutes to Route 3; easy commute to Burlington/Cambridge/Boston & Tax-Free Nashua NH. A DREAM HOME INDEED! OFFERS BY MONDAY AT 5 PM.
This property is off market, which means it's not currently listed for sale or rent on Zillow. This may be different from what's available on other websites or public sources.
