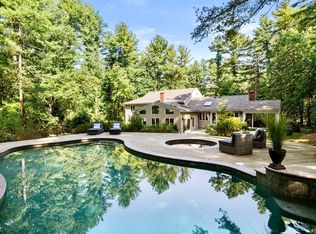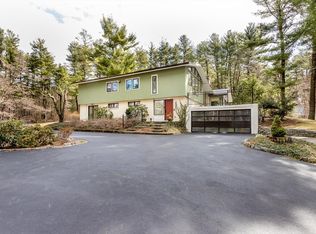Majestic shingle style beauty by pre eminent builder will check all of your boxes. Grand 2 story foyer and sweeping staircase; banquet sized dining room and living room both adorned with fireplaces and sumptuous millwork. Perfect for entertaining and relaxing living, the stunning family room with stone fireplace surround, built ins, and walls of windows opens to the luxurious chef's kitchen with fire placed eating area, custom cabinetry, top of the line appliances and more than enough room for a crowd. French doors lead to a bluestone patio and vista of manicured lawns landscaped to perfection with a mature tree lined border for extra privacy. Elegant 1st floor library plus home office and screened porch. Upstairs five generous en suite bedrooms including a master suite with spa bath, sitting area and private outdoor deck plus fabulous recreation or media room completes this family friendly home. Sited on an ended way with access to Cat Rock reservation and 12 miles to Boston!
This property is off market, which means it's not currently listed for sale or rent on Zillow. This may be different from what's available on other websites or public sources.

