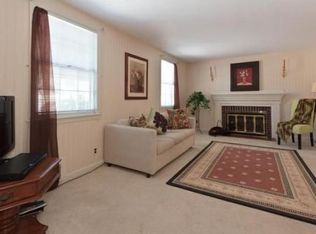Sold for $925,000
$925,000
15 Indian Hill Rd, Arlington, MA 02476
3beds
1,280sqft
Single Family Residence
Built in 1952
7,161 Square Feet Lot
$934,400 Zestimate®
$723/sqft
$3,713 Estimated rent
Home value
$934,400
$869,000 - $1.01M
$3,713/mo
Zestimate® history
Loading...
Owner options
Explore your selling options
What's special
Life at 15 Indian Hill Road feels like a peaceful escape, yet everything you need is close by. In Arlmont Village, you can hop on Route 2 or catch the train at Alewife in minutes, then return to a backyard that blends into the trees of Belmont Country Club. Mornings start with sunlight spilling through the living room’s picture window, while the dining room and built-ins set the tone for casual meals or lively dinners. The kitchen is simple and functional, with a side door that makes coming in from the garage or out to the yard a breeze. A first-floor bedroom and full bath give options for guests or a primary, while two upstairs bedrooms and another bathroom create cozy private spaces. The unfinished basement is ready for laundry, storage, or your next big idea. Whether you’re just starting your journey or ready to simplify, this home invites you to imagine what’s next.
Zillow last checked: 8 hours ago
Listing updated: September 08, 2025 at 11:55am
Listed by:
Steve McKenna & The Home Advantage Team 781-645-0505,
Gibson Sotheby's International Realty 781-648-3500
Bought with:
Evelyn Jones Yamauchi
Coldwell Banker Realty - Cambridge
Source: MLS PIN,MLS#: 73411806
Facts & features
Interior
Bedrooms & bathrooms
- Bedrooms: 3
- Bathrooms: 2
- Full bathrooms: 2
- Main level bathrooms: 1
- Main level bedrooms: 1
Primary bedroom
- Features: Closet, Flooring - Hardwood
- Level: Second
- Area: 198
- Dimensions: 11 x 18
Bedroom 2
- Features: Closet, Flooring - Hardwood
- Level: Second
- Area: 180
- Dimensions: 10 x 18
Bedroom 3
- Features: Ceiling Fan(s), Closet, Flooring - Hardwood, Lighting - Overhead
- Level: Main,First
- Area: 110
- Dimensions: 10 x 11
Bathroom 1
- Features: Bathroom - Full, Bathroom - With Shower Stall, Flooring - Stone/Ceramic Tile, Countertops - Stone/Granite/Solid, Lighting - Sconce
- Level: Main,First
- Area: 56
- Dimensions: 8 x 7
Bathroom 2
- Features: Bathroom - Full, Bathroom - Tiled With Tub & Shower, Flooring - Stone/Ceramic Tile, Lighting - Sconce
- Level: Second
- Area: 30
- Dimensions: 6 x 5
Dining room
- Features: Closet/Cabinets - Custom Built, Flooring - Hardwood, Lighting - Overhead
- Level: Main,First
- Area: 99
- Dimensions: 9 x 11
Kitchen
- Features: Flooring - Hardwood, Dining Area, Exterior Access, Lighting - Overhead
- Level: Main,First
- Area: 121
- Dimensions: 11 x 11
Living room
- Features: Flooring - Hardwood, Window(s) - Picture
- Level: Main,First
- Area: 165
- Dimensions: 15 x 11
Heating
- Baseboard, Oil
Cooling
- None
Appliances
- Included: Water Heater, Tankless Water Heater, Range, Dishwasher, Microwave
- Laundry: In Basement, Electric Dryer Hookup, Washer Hookup
Features
- Flooring: Tile, Hardwood
- Windows: Screens
- Basement: Full,Bulkhead,Concrete,Unfinished
- Has fireplace: No
Interior area
- Total structure area: 1,280
- Total interior livable area: 1,280 sqft
- Finished area above ground: 1,280
Property
Parking
- Total spaces: 3
- Parking features: Detached, Paved Drive, Off Street, Paved
- Garage spaces: 1
- Uncovered spaces: 2
Features
- Exterior features: Rain Gutters, Screens
Lot
- Size: 7,161 sqft
- Features: Level
Details
- Parcel number: M:182.0 B:0005 L:0006,332144
- Zoning: R1
Construction
Type & style
- Home type: SingleFamily
- Architectural style: Cape
- Property subtype: Single Family Residence
Materials
- Frame
- Foundation: Concrete Perimeter
- Roof: Shingle
Condition
- Year built: 1952
Utilities & green energy
- Electric: Circuit Breakers, 100 Amp Service
- Sewer: Public Sewer
- Water: Public
- Utilities for property: for Gas Range, for Gas Oven, for Electric Dryer, Washer Hookup
Community & neighborhood
Community
- Community features: Public Transportation, Golf
Location
- Region: Arlington
Price history
| Date | Event | Price |
|---|---|---|
| 9/8/2025 | Sold | $925,000+9%$723/sqft |
Source: MLS PIN #73411806 Report a problem | ||
| 8/7/2025 | Contingent | $849,000$663/sqft |
Source: MLS PIN #73411806 Report a problem | ||
| 7/31/2025 | Listed for sale | $849,000$663/sqft |
Source: MLS PIN #73411806 Report a problem | ||
Public tax history
| Year | Property taxes | Tax assessment |
|---|---|---|
| 2025 | $8,682 +5.2% | $806,100 +3.5% |
| 2024 | $8,249 +7.6% | $778,900 +13.9% |
| 2023 | $7,664 +2.5% | $683,700 +4.4% |
Find assessor info on the county website
Neighborhood: 02476
Nearby schools
GreatSchools rating
- 8/10Dallin Elementary SchoolGrades: K-5Distance: 0.5 mi
- 9/10Ottoson Middle SchoolGrades: 7-8Distance: 1.2 mi
- 10/10Arlington High SchoolGrades: 9-12Distance: 1.8 mi
Schools provided by the listing agent
- Elementary: Dallin
- Middle: Gibbs/Ottoson
- High: Arlington High
Source: MLS PIN. This data may not be complete. We recommend contacting the local school district to confirm school assignments for this home.
Get a cash offer in 3 minutes
Find out how much your home could sell for in as little as 3 minutes with a no-obligation cash offer.
Estimated market value$934,400
Get a cash offer in 3 minutes
Find out how much your home could sell for in as little as 3 minutes with a no-obligation cash offer.
Estimated market value
$934,400
