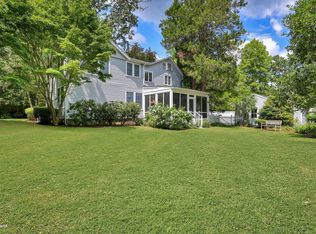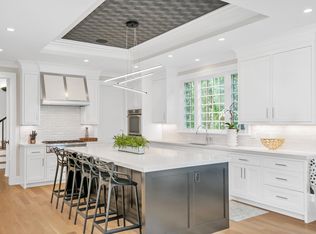Beautiful new construction with High end finishes and 10 foot ceilings. 6 bedrooms 5 and a half baths. 4 fireplaces 4th outside on the covered porch. Front to back foyer with raised paneling. Kitchen by Kingston and Curry. Sub Zero fridge, double Wolf ovens, 6 burner Wolf cook top, Baush dishwasher, Large pantry and butlers pantry with wet bar and wine cooler. Two laundry rooms, one off the mudroom and one on the second floor. Master suite and 4 more family bedrooms on the second floor. Lower level has large play room media room space , bedroom and bath.
This property is off market, which means it's not currently listed for sale or rent on Zillow. This may be different from what's available on other websites or public sources.

