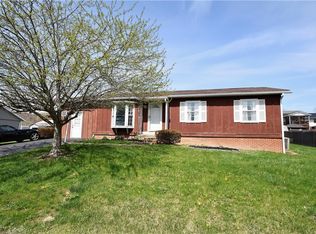Sold for $235,000
$235,000
15 Independence Rd, Avella, PA 15312
4beds
1,293sqft
Single Family Residence
Built in 1981
0.29 Acres Lot
$253,200 Zestimate®
$182/sqft
$1,489 Estimated rent
Home value
$253,200
$241,000 - $266,000
$1,489/mo
Zestimate® history
Loading...
Owner options
Explore your selling options
What's special
Welcome to this updated home nestled in the heart of Avella. This split-entry residence seamlessly blends comfort, style and functionality, offering a warm and inviting atmosphere. As you step through the front door, you will be welcomed by a bright and airy living space on the main level with new flooring. The dining or living area, features a large bay window, connecting with ease to the kitchen, offering an ideal setting for entertaining and everyday living. The kitchen’s French Doors lead you to a two-tiered deck for year-round outdoor entertaining. Venture down to the lower level, where you will be greeted by a cozy family room. This versatile space can be transformed to an area that suits your needs. A fourth bedroom on the lower level can also be used as a home office or playroom. You won't want to miss the new lower-level full bathroom with a walk-in shower and a blend of beautiful Italian travertine and granite. The large fenced-in yard is great for children, pets & gardening.
Zillow last checked: 8 hours ago
Listing updated: April 25, 2024 at 01:04pm
Listed by:
Diane McConaghy 724-933-6300,
RE/MAX SELECT REALTY
Bought with:
Diane McConaghy, AB068398
RE/MAX SELECT REALTY
Source: WPMLS,MLS#: 1634904 Originating MLS: West Penn Multi-List
Originating MLS: West Penn Multi-List
Facts & features
Interior
Bedrooms & bathrooms
- Bedrooms: 4
- Bathrooms: 2
- Full bathrooms: 2
Primary bedroom
- Level: Main
- Dimensions: 15x9
Bedroom 2
- Level: Main
- Dimensions: 11x10
Bedroom 3
- Level: Main
- Dimensions: 10x8
Bedroom 4
- Level: Lower
- Dimensions: 10x8
Bonus room
- Level: Lower
- Dimensions: 9x4
Bonus room
- Level: Lower
- Dimensions: 9x4
Entry foyer
- Level: Main
- Dimensions: 7x9
Family room
- Level: Lower
- Dimensions: 21x17
Kitchen
- Level: Main
- Dimensions: 16x9
Laundry
- Level: Lower
- Dimensions: 9x9
Living room
- Level: Main
- Dimensions: 14x11
Heating
- Baseboard, Electric
Appliances
- Included: Some Electric Appliances, Dishwasher, Microwave, Refrigerator, Stove
Features
- Flooring: Carpet, Laminate, Vinyl
- Basement: Finished,Walk-Up Access
- Number of fireplaces: 1
- Fireplace features: Family/Living/Great Room
Interior area
- Total structure area: 1,293
- Total interior livable area: 1,293 sqft
Property
Parking
- Total spaces: 4
- Parking features: Built In
- Has attached garage: Yes
Features
- Levels: Multi/Split
- Stories: 2
Lot
- Size: 0.29 Acres
- Dimensions: 0.287
Details
- Parcel number: 3700050204000900
Construction
Type & style
- Home type: SingleFamily
- Architectural style: Split Level
- Property subtype: Single Family Residence
Condition
- Resale
- Year built: 1981
Utilities & green energy
- Sewer: Public Sewer
- Water: Public
Community & neighborhood
Location
- Region: Avella
Price history
| Date | Event | Price |
|---|---|---|
| 4/25/2024 | Sold | $235,000$182/sqft |
Source: | ||
| 3/27/2024 | Contingent | $235,000$182/sqft |
Source: | ||
| 1/17/2024 | Price change | $235,000-2.1%$182/sqft |
Source: | ||
| 12/10/2023 | Listed for sale | $240,000+243.3%$186/sqft |
Source: | ||
| 5/8/2001 | Sold | $69,900$54/sqft |
Source: Public Record Report a problem | ||
Public tax history
| Year | Property taxes | Tax assessment |
|---|---|---|
| 2025 | $2,823 +30.2% | $159,000 +23.6% |
| 2024 | $2,169 | $128,600 |
| 2023 | $2,169 +10.2% | $128,600 +0.3% |
Find assessor info on the county website
Neighborhood: 15312
Nearby schools
GreatSchools rating
- 3/10Avella El CenterGrades: K-6Distance: 3.1 mi
- 5/10Avella Area Junior-Senior High SchoolGrades: 7-12Distance: 3.1 mi
Schools provided by the listing agent
- District: Avella Area
Source: WPMLS. This data may not be complete. We recommend contacting the local school district to confirm school assignments for this home.

Get pre-qualified for a loan
At Zillow Home Loans, we can pre-qualify you in as little as 5 minutes with no impact to your credit score.An equal housing lender. NMLS #10287.
