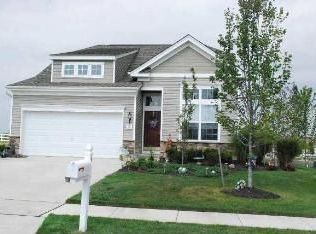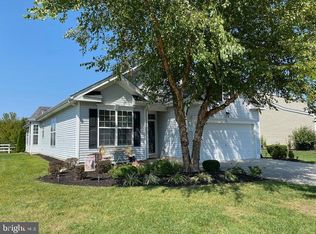Sold for $411,100
$411,100
15 Hylton Rd, Swedesboro, NJ 08085
3beds
2,190sqft
Single Family Residence
Built in 2012
6,098 Square Feet Lot
$467,200 Zestimate®
$188/sqft
$3,004 Estimated rent
Home value
$467,200
$444,000 - $491,000
$3,004/mo
Zestimate® history
Loading...
Owner options
Explore your selling options
What's special
Your lovely home awaits you! The beautiful Nassau model offers an open floor plan with 3 bedrooms 2 full baths and is located in the desirable gated Adult community of Four Seasons At Weatherby. At first glance notice the beautiful Engineered Wood floors running from the foyer through the open floor plan and ending in the sunroom at the rear of the home. Natural lighting, neutral paint, and recessed lighting throughout provide a very bright and airy comfortable feel. On entering the home, a study/office with glass double doors is to your left, followed by the nearby Dining room. There is large kitchen with 42” cabinets, breakfast area, stainless steel appliances, timeless granite counters and a center island that affords counter height seating. You will appreciate the oversized pantry. The kitchen opens to the family room providing a great open area for entertaining and also includes a gas fireplace complimented by a granite surround. Double Glass entry doors welcome you into the very bright sunroom with surrounding windows and a side door leading to the back patio. Owner's suite features a walk-in closet, and neutral bathroom large stall shower with frameless glass door and built-in seating, dual vanities, and private water closet area. Two additional bedrooms and a full bathroom are located behind a pocket door for optional increased privacy. The mechanicals are conveniently located on the first floor providing easy access. If you require extra storage, the large two car garage includes a full set of stairs that lead to a loft storage area (9x21). Resort style living and great community amenities including lawn maintenance, snow removal of your driveway and walkways, year round clubhouse activities, in-ground pool, pickle ball, bocce ball, tennis, horseshoe pits, billiards, fitness center, library and more. Easy access to major roads and restaurants and shopping. Conveniently located to 295, NJ Turnpike providing access to Philadelphia, the Jersey Shore, Delaware and New York.
Zillow last checked: 8 hours ago
Listing updated: July 26, 2023 at 01:09pm
Listed by:
Nancy Timchal 856-469-9542,
BHHS Fox & Roach-Mullica Hill North
Bought with:
Ron Bruce, 8541117
BHHS Fox & Roach-Mullica Hill South
Source: Bright MLS,MLS#: NJGL2027152
Facts & features
Interior
Bedrooms & bathrooms
- Bedrooms: 3
- Bathrooms: 2
- Full bathrooms: 2
- Main level bathrooms: 2
- Main level bedrooms: 3
Basement
- Area: 0
Heating
- Forced Air, Natural Gas
Cooling
- Central Air, Electric
Appliances
- Included: Microwave, Stainless Steel Appliance(s), Disposal, Gas Water Heater
- Laundry: Main Level, Laundry Room
Features
- Breakfast Area, Family Room Off Kitchen, Recessed Lighting, Walk-In Closet(s), Pantry, Kitchen Island
- Flooring: Engineered Wood, Carpet, Ceramic Tile
- Has basement: No
- Number of fireplaces: 1
- Fireplace features: Gas/Propane
Interior area
- Total structure area: 2,190
- Total interior livable area: 2,190 sqft
- Finished area above ground: 2,190
- Finished area below ground: 0
Property
Parking
- Total spaces: 2
- Parking features: Garage Door Opener, Storage, Inside Entrance, Concrete, Attached, Driveway
- Attached garage spaces: 2
- Has uncovered spaces: Yes
Accessibility
- Accessibility features: None
Features
- Levels: One
- Stories: 1
- Patio & porch: Patio
- Exterior features: Lighting, Sidewalks, Street Lights, Underground Lawn Sprinkler
- Pool features: Community
Lot
- Size: 6,098 sqft
Details
- Additional structures: Above Grade, Below Grade
- Parcel number: 2400002 3300027
- Zoning: RESIDENTIAL
- Special conditions: Standard
Construction
Type & style
- Home type: SingleFamily
- Architectural style: Ranch/Rambler
- Property subtype: Single Family Residence
Materials
- Vinyl Siding
- Foundation: Slab
- Roof: Pitched,Shingle
Condition
- Excellent
- New construction: No
- Year built: 2012
Details
- Builder model: Nassau
- Builder name: K. Hovnanian
Utilities & green energy
- Sewer: Public Sewer
- Water: Public
Community & neighborhood
Community
- Community features: Pool
Senior living
- Senior community: Yes
Location
- Region: Swedesboro
- Subdivision: Four Seasons At Weat
- Municipality: WOOLWICH TWP
HOA & financial
HOA
- Has HOA: Yes
- HOA fee: $300 monthly
- Amenities included: Billiard Room, Clubhouse, Fitness Center, Game Room, Gated, Pool, Tennis Court(s)
- Services included: All Ground Fee, Common Area Maintenance, Maintenance Grounds, Management, Snow Removal
- Association name: FOUR SEASONS AT WEATHERBY HOA
Other
Other facts
- Listing agreement: Exclusive Right To Sell
- Listing terms: Cash,Conventional,FHA 203(b),VA Loan
- Ownership: Fee Simple
Price history
| Date | Event | Price |
|---|---|---|
| 4/11/2023 | Sold | $411,100+4.1%$188/sqft |
Source: | ||
| 3/21/2023 | Pending sale | $395,000$180/sqft |
Source: Berkshire Hathaway HomeServices Fox & Roach, REALTORS #NJGL2027152 Report a problem | ||
| 3/21/2023 | Contingent | $395,000$180/sqft |
Source: | ||
| 3/16/2023 | Listed for sale | $395,000+35.2%$180/sqft |
Source: | ||
| 5/7/2012 | Sold | $292,205$133/sqft |
Source: Public Record Report a problem | ||
Public tax history
| Year | Property taxes | Tax assessment |
|---|---|---|
| 2025 | $8,570 | $255,200 |
| 2024 | $8,570 +2.2% | $255,200 +0.4% |
| 2023 | $8,386 -2% | $254,200 |
Find assessor info on the county website
Neighborhood: 08085
Nearby schools
GreatSchools rating
- NAGov. Charles C. Stratton SchoolGrades: 1-2Distance: 0.4 mi
- 9/10Walter H. Hill Elementary SchoolGrades: 6Distance: 0.8 mi
- 8/10Kingsway Reg High SchoolGrades: 9-12Distance: 2.7 mi
Schools provided by the listing agent
- District: Kingsway Regional High
Source: Bright MLS. This data may not be complete. We recommend contacting the local school district to confirm school assignments for this home.
Get a cash offer in 3 minutes
Find out how much your home could sell for in as little as 3 minutes with a no-obligation cash offer.
Estimated market value
$467,200

