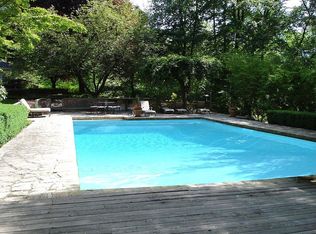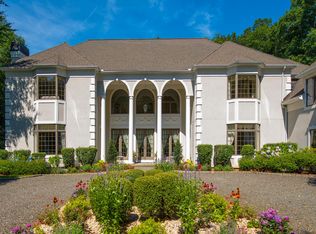A Private Greenwich Oasis- this beautiful contemporary embodies both charm and privacy, nestled off of Hycliff Road. The property is gated with four bedrooms and four and a half baths. The main and distinct features of the home are its impressive floor-to-ceiling windows throughout the home, immensely high-ceilings, open layout, first-floor master bedroom suite, and large heated in-ground pool. The eat-in kitchen is simple in style and warm in feel. Media Room and Executive Office are all located on the lower level, only four steps down from the main level. The upper level has three other additional bedrooms and a lofted hallway that overlooks the main room. This lavish home has all the characteristics that define what you look for in a beautiful backcountry Greenwich home.
This property is off market, which means it's not currently listed for sale or rent on Zillow. This may be different from what's available on other websites or public sources.

