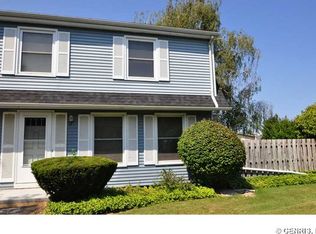Closed
$174,500
15 Huntsman Way, Webster, NY 14580
3beds
1,100sqft
Townhouse
Built in 1974
1,306.8 Square Feet Lot
$186,300 Zestimate®
$159/sqft
$2,092 Estimated rent
Home value
$186,300
$171,000 - $203,000
$2,092/mo
Zestimate® history
Loading...
Owner options
Explore your selling options
What's special
Charming 3-Bedroom, 1.5-Bath End-Unit Townhome in Webster
Are you searching for a 3-bedroom, 1.5-bath townhouse in the desirable Webster School District, close to all the shopping, restaurants, cafés, and waterfront that Webster is known for? Look no further—you’ve found it!
This 1,100 sq. ft. end-unit townhome offers both comfort and privacy. Enjoy the attached courtyard/patio that leads directly to your garage, providing a secluded retreat. Recent updates include new carpet (2024), fresh paint, a modern kitchen with new stove (2024) and refrigerator (2022), vinyl windows, a Pella sliding glass door, new sink and faucet, and spacious kitchen cabinets for ample storage. The upstairs bathroom has been tastefully renovated with a new vanity and flooring.
The unfinished, dry basement provides abundant storage space, with a new water heater (2022), new AC (2022), and a furnace that has been recently cleaned and inspected. Plus, the end-unit location offers easy winter access to your garage with a convenient garage door opener.
Don’t miss out on this opportunity! Delayed negotiations on Tuesday August 27th at 3 p.m.
Zillow last checked: 8 hours ago
Listing updated: October 25, 2024 at 03:11pm
Listed by:
Eric S. McQuistion 585-568-7275,
G & M Properties
Bought with:
Steven J Brower, 10401218244
RE/MAX Plus
Source: NYSAMLSs,MLS#: R1560002 Originating MLS: Rochester
Originating MLS: Rochester
Facts & features
Interior
Bedrooms & bathrooms
- Bedrooms: 3
- Bathrooms: 2
- Full bathrooms: 1
- 1/2 bathrooms: 1
- Main level bathrooms: 1
Heating
- Gas, Forced Air
Cooling
- Central Air
Appliances
- Included: Dryer, Electric Oven, Electric Range, Gas Water Heater, Refrigerator, Washer
- Laundry: In Basement
Features
- Ceiling Fan(s), Dining Area, Eat-in Kitchen, Separate/Formal Living Room, Country Kitchen, Sliding Glass Door(s)
- Flooring: Carpet, Ceramic Tile, Luxury Vinyl, Varies
- Doors: Sliding Doors
- Windows: Thermal Windows
- Basement: Full
- Has fireplace: No
Interior area
- Total structure area: 1,100
- Total interior livable area: 1,100 sqft
Property
Parking
- Total spaces: 1
- Parking features: Covered, Detached, Garage, Open, Garage Door Opener
- Garage spaces: 1
- Has uncovered spaces: Yes
Features
- Levels: Two
- Stories: 2
- Patio & porch: Open, Patio, Porch
- Exterior features: Fully Fenced, Patio
- Fencing: Full
Lot
- Size: 1,306 sqft
- Dimensions: 11 x 63
Details
- Parcel number: 26548909407000010010000642
- Special conditions: Standard
Construction
Type & style
- Home type: Townhouse
- Property subtype: Townhouse
Materials
- Vinyl Siding, Copper Plumbing
- Roof: Asphalt
Condition
- Resale
- Year built: 1974
Utilities & green energy
- Electric: Circuit Breakers
- Sewer: Connected
- Water: Connected, Public
- Utilities for property: Cable Available, High Speed Internet Available, Sewer Connected, Water Connected
Community & neighborhood
Location
- Region: Webster
- Subdivision: Summit Knolls Ph 02
HOA & financial
HOA
- HOA fee: $232 monthly
- Services included: Common Area Maintenance, Common Area Insurance, Maintenance Structure, Snow Removal, Trash
Other
Other facts
- Listing terms: Cash,Conventional,FHA,VA Loan
Price history
| Date | Event | Price |
|---|---|---|
| 10/15/2024 | Sold | $174,500+9.1%$159/sqft |
Source: | ||
| 8/30/2024 | Pending sale | $159,900$145/sqft |
Source: | ||
| 8/21/2024 | Listed for sale | $159,900+70.1%$145/sqft |
Source: | ||
| 5/18/2016 | Sold | $94,000-5.9%$85/sqft |
Source: | ||
| 3/18/2016 | Listed for sale | $99,900$91/sqft |
Source: RE/MAX Realty Group #R295073 Report a problem | ||
Public tax history
| Year | Property taxes | Tax assessment |
|---|---|---|
| 2024 | -- | $75,200 |
| 2023 | -- | $75,200 |
| 2022 | -- | $75,200 |
Find assessor info on the county website
Neighborhood: 14580
Nearby schools
GreatSchools rating
- 5/10Klem Road South Elementary SchoolGrades: PK-5Distance: 1.9 mi
- 6/10Spry Middle SchoolGrades: 6-8Distance: 1.5 mi
- 8/10Webster Schroeder High SchoolGrades: 9-12Distance: 0.6 mi
Schools provided by the listing agent
- District: Webster
Source: NYSAMLSs. This data may not be complete. We recommend contacting the local school district to confirm school assignments for this home.
