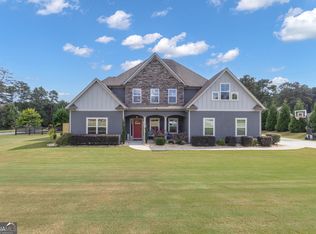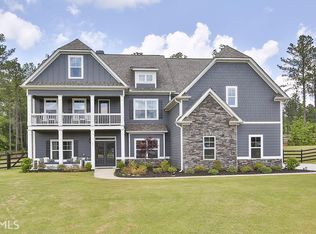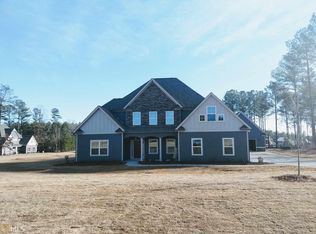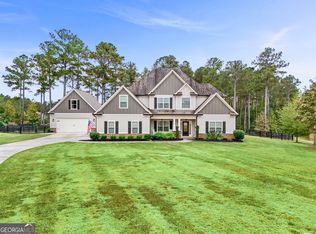Closed
$592,500
15 Huntsman Run, Senoia, GA 30276
5beds
3,826sqft
Single Family Residence
Built in 2017
1.33 Acres Lot
$593,700 Zestimate®
$155/sqft
$3,570 Estimated rent
Home value
$593,700
$540,000 - $653,000
$3,570/mo
Zestimate® history
Loading...
Owner options
Explore your selling options
What's special
**Seller MUST Relocate for Work!** **Highly Motivated!!** This beautifully maintained 5-bedroom, 3.5-bathroom Murphy Plan is a must-see, offering approximately 3,826 sq. ft. of living space on a spacious 1.33-acre corner lot in the sought-after Fox Hall community. Key Features: Primary Suite on Main Level: Spacious bedroom with an ensuite bath and large walk-in closet. Second Floor: Four additional bedrooms, each with walk-in closets, two full bathrooms, and a versatile loft area. Open Main Floor Layout: Wood floors flow through the entryway, dining room, living room, and kitchen. Living Room: Stacked stone fireplace adds warmth and charm. Dining Room: Features a coffered ceiling and elegant wainscot panels. Kitchen: White cabinetry, stainless steel appliances, double oven, island, coffee bar, and a large pantry. Outdoor Living: Relax on the welcoming front porch or the screened back porch overlooking the large fenced backyard. Additional Perks: Three-car garage (2-car side entry + single-car front entry perfect for a golf cart). Located on a quiet cul-de-sac. Community Amenities: Enjoy the strong sense of community in Fox Hall, complete with a pool and waterslide, volleyball and tennis courts, playground, picnic area, and a clubhouse with a fitness center. Residents often organize holiday events to foster a welcoming atmosphere. Location: 10 minutes to downtown Senoia (home of The Walking Dead). 20 minutes to Peachtree City and Newnan. Convenient to shopping, dining, and top-rated schools: Moreland ES, ECMS, and ECHS. Don't miss this incredible opportunity-schedule your showing today!
Zillow last checked: 8 hours ago
Listing updated: March 21, 2025 at 08:11am
Listed by:
Cindy Lou Manning 404-786-5602,
CENTURY 21 NUWAY REALTY
Bought with:
Adam C Wadsworth, 292644
Brick and Branch Real Estate
Source: GAMLS,MLS#: 10450648
Facts & features
Interior
Bedrooms & bathrooms
- Bedrooms: 5
- Bathrooms: 4
- Full bathrooms: 3
- 1/2 bathrooms: 1
- Main level bathrooms: 1
- Main level bedrooms: 1
Dining room
- Features: Separate Room
Kitchen
- Features: Breakfast Bar, Kitchen Island, Pantry, Solid Surface Counters, Walk-in Pantry
Heating
- Central, Dual, Electric, Forced Air
Cooling
- Ceiling Fan(s), Central Air, Dual, Electric
Appliances
- Included: Cooktop, Dishwasher, Double Oven, Electric Water Heater, Microwave, Stainless Steel Appliance(s)
- Laundry: In Hall
Features
- Double Vanity, Master On Main Level, Separate Shower, Soaking Tub, Tile Bath, Entrance Foyer, Walk-In Closet(s)
- Flooring: Carpet, Hardwood, Tile
- Windows: Double Pane Windows
- Basement: None
- Attic: Pull Down Stairs
- Number of fireplaces: 1
- Fireplace features: Factory Built, Living Room
Interior area
- Total structure area: 3,826
- Total interior livable area: 3,826 sqft
- Finished area above ground: 3,826
- Finished area below ground: 0
Property
Parking
- Total spaces: 3
- Parking features: Attached, Garage, Garage Door Opener, Kitchen Level, Side/Rear Entrance
- Has attached garage: Yes
Features
- Levels: Two
- Stories: 2
- Patio & porch: Porch, Screened
- Fencing: Back Yard,Wood
Lot
- Size: 1.33 Acres
- Features: Corner Lot, Level
Details
- Parcel number: 152 1140 015
- Special conditions: Covenants/Restrictions
Construction
Type & style
- Home type: SingleFamily
- Architectural style: Traditional
- Property subtype: Single Family Residence
Materials
- Concrete
- Foundation: Slab
- Roof: Composition
Condition
- Resale
- New construction: No
- Year built: 2017
Utilities & green energy
- Sewer: Septic Tank
- Water: Public
- Utilities for property: Cable Available, High Speed Internet, Underground Utilities, Water Available
Community & neighborhood
Community
- Community features: Clubhouse, Fitness Center, Pool, Street Lights, Tennis Court(s)
Location
- Region: Senoia
- Subdivision: Fox Hall
HOA & financial
HOA
- Has HOA: Yes
- HOA fee: $900 annually
- Services included: Management Fee, Swimming, Tennis
Other
Other facts
- Listing agreement: Exclusive Right To Sell
- Listing terms: Cash,Conventional,FHA,Fannie Mae Approved,Freddie Mac Approved,VA Loan
Price history
| Date | Event | Price |
|---|---|---|
| 3/21/2025 | Sold | $592,500$155/sqft |
Source: | ||
| 2/22/2025 | Pending sale | $592,500$155/sqft |
Source: | ||
| 2/1/2025 | Listed for sale | $592,500-0.4%$155/sqft |
Source: | ||
| 2/1/2025 | Listing removed | $595,000$156/sqft |
Source: | ||
| 11/18/2024 | Listed for sale | $595,000+46.9%$156/sqft |
Source: | ||
Public tax history
| Year | Property taxes | Tax assessment |
|---|---|---|
| 2025 | $5,744 +14.7% | $243,105 +12.7% |
| 2024 | $5,008 +4.4% | $215,739 +10.8% |
| 2023 | $4,795 +6.5% | $194,662 +13.8% |
Find assessor info on the county website
Neighborhood: 30276
Nearby schools
GreatSchools rating
- 7/10Moreland Elementary SchoolGrades: PK-5Distance: 8.3 mi
- 4/10East Coweta Middle SchoolGrades: 6-8Distance: 4.4 mi
- 6/10East Coweta High SchoolGrades: 9-12Distance: 7.3 mi
Schools provided by the listing agent
- Elementary: Moreland
- Middle: East Coweta
- High: East Coweta
Source: GAMLS. This data may not be complete. We recommend contacting the local school district to confirm school assignments for this home.
Get a cash offer in 3 minutes
Find out how much your home could sell for in as little as 3 minutes with a no-obligation cash offer.
Estimated market value
$593,700
Get a cash offer in 3 minutes
Find out how much your home could sell for in as little as 3 minutes with a no-obligation cash offer.
Estimated market value
$593,700



