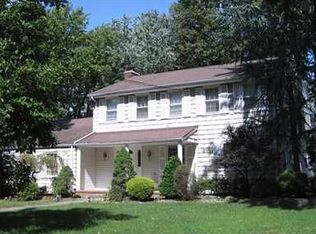Sold for $835,000
$835,000
15 Huntington Rd, Edison, NJ 08820
3beds
--sqft
Single Family Residence
Built in 1964
0.5 Acres Lot
$991,900 Zestimate®
$--/sqft
$5,021 Estimated rent
Home value
$991,900
$932,000 - $1.06M
$5,021/mo
Zestimate® history
Loading...
Owner options
Explore your selling options
What's special
This stunning South facing colonial split is located in a popular & beautiful North Edison neighborhood. The owners tastefully updated the entire home in 2019 with outstanding high end features which includes remodeled kitchen and baths with quartz countertops, all replaced neutral carpeting, impressive distressed hardwood flooring complimenting the spacious open floor plan, large rooms with tons of natural light throughout, whole house siding with gutter guards, new HVAC & water boiler installed, new front door, new blinds & electric outlets and in 2021 finished the basement with recreation room, vinyl flooring, french drain & sump pump. The fabulously manicured landscaped property with sidewalk lighting boasts a spacious parklike backyard with patio & installed playset and zipline included. The sellers took such pride in their home, spared no expense, and it is now ready for you! Be sure to preview this property.
Zillow last checked: 8 hours ago
Listing updated: September 26, 2023 at 08:40pm
Listed by:
MARYHELEN THIEVON,
RE/MAX COMPETITIVE EDGE 732-548-5555,
DARLENE WHITNEY,
RE/MAX COMPETITIVE EDGE
Source: All Jersey MLS,MLS#: 2400034R
Facts & features
Interior
Bedrooms & bathrooms
- Bedrooms: 3
- Bathrooms: 3
- Full bathrooms: 2
- 1/2 bathrooms: 1
Primary bedroom
- Features: Full Bath
- Area: 228
- Dimensions: 19 x 12
Bedroom 2
- Area: 182
- Dimensions: 14 x 13
Bedroom 3
- Area: 140
- Dimensions: 14 x 10
Dining room
- Features: Formal Dining Room
- Area: 144
- Dimensions: 12 x 12
Family room
- Area: 238
- Length: 17
Kitchen
- Features: Kitchen Island, Eat-in Kitchen, Kitchen Exhaust Fan
- Area: 156
- Dimensions: 13 x 12
Living room
- Area: 350
- Dimensions: 25 x 14
Basement
- Area: 0
Heating
- Forced Air
Cooling
- Central Air, Attic Fan
Appliances
- Included: Dishwasher, Gas Range/Oven, Exhaust Fan, Microwave, Water Softener Owned, Kitchen Exhaust Fan, Gas Water Heater
Features
- Blinds, Watersoftener Owned, Bath Half, Family Room, Unfinished/Other Room, Entrance Foyer, Other Room(s), Dining Room, Kitchen, Living Room, 3 Bedrooms, Bath Main
- Flooring: Carpet, Ceramic Tile, Vinyl-Linoleum, Wood
- Windows: Blinds
- Basement: Finished, Partial, Laundry Facilities, Recreation Room, Storage Space, Utility Room
- Number of fireplaces: 1
- Fireplace features: Wood Burning
Interior area
- Total structure area: 0
Property
Parking
- Total spaces: 2
- Parking features: 2 Car Width, Additional Parking, Asphalt, Attached, Garage Door Opener
- Attached garage spaces: 2
- Has uncovered spaces: Yes
Features
- Levels: Two, Multi/Split
- Stories: 2
- Patio & porch: Porch, Patio
- Exterior features: Curbs, Open Porch(es), Patio
- Pool features: None
Lot
- Size: 0.50 Acres
- Dimensions: 215.00 x 100.00
- Features: Easements/Right of Way
Details
- Parcel number: 05005572000032
- Zoning: RA
Construction
Type & style
- Home type: SingleFamily
- Architectural style: Split Level
- Property subtype: Single Family Residence
Materials
- Roof: Asphalt
Condition
- Year built: 1964
Utilities & green energy
- Gas: Natural Gas
- Sewer: Public Sewer, Sewer Charge
- Water: Public
- Utilities for property: Electricity Connected, Natural Gas Connected
Community & neighborhood
Community
- Community features: Curbs
Location
- Region: Edison
Other
Other facts
- Ownership: Fee Simple
Price history
| Date | Event | Price |
|---|---|---|
| 9/12/2023 | Sold | $835,000+0.7% |
Source: | ||
| 9/11/2023 | Pending sale | $829,000 |
Source: | ||
| 7/29/2023 | Contingent | $829,000 |
Source: | ||
| 7/6/2023 | Listed for sale | $829,000+63.3% |
Source: | ||
| 2/5/2019 | Sold | $507,500-4.2% |
Source: Public Record Report a problem | ||
Public tax history
| Year | Property taxes | Tax assessment |
|---|---|---|
| 2025 | $15,568 | $271,600 |
| 2024 | $15,568 +16.5% | $271,600 +15.9% |
| 2023 | $13,368 0% | $234,400 |
Find assessor info on the county website
Neighborhood: Pumptown
Nearby schools
GreatSchools rating
- 7/10Menlo Park Elementary SchoolGrades: K-5Distance: 0.8 mi
- 7/10Woodrow Wilson Middle SchoolGrades: 6-8Distance: 1.1 mi
- 9/10J P Stevens High SchoolGrades: 9-12Distance: 0.8 mi
Get a cash offer in 3 minutes
Find out how much your home could sell for in as little as 3 minutes with a no-obligation cash offer.
Estimated market value$991,900
Get a cash offer in 3 minutes
Find out how much your home could sell for in as little as 3 minutes with a no-obligation cash offer.
Estimated market value
$991,900
