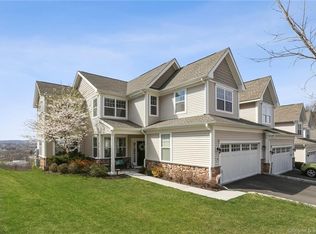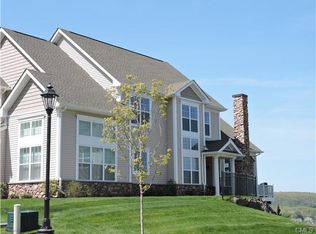Prepare to be captivated! Breathtaking unrivaled views from all 3 levels. The main living areas & deck are ideally positioned to capture the most gorgeous western sunsets from the comfort of home. This home offers an ideal open flr plan w approx 3200+sqft, comfortable & practical for todays living. Enjoy all this home offers. Upon entering, notice the beautiful trim-crown moldings, paneled walls. No two condos are alike here as its all in the detail that truly sets this home apart. Natural light filters throughout. The elegant Dining Rm is generously sized flanked by columns lending architectural detail & opens to the inviting Family Rm where you can enjoy the ambiance of the frplc. The kitchen is on point, crisp w a vaulted ceiling/skylight, white cabinetry, tumbled stone backsplash, a nice dining area & VIEWS. Granite counters, a center island w breakfast bar is perfect for casual dining or buffet style entertaining. Need a quiet place to work or read, or enjoy the big screen away from the hub of the home, head to the Sunrm with its french doors offering privacy. 2nd level Primary Suite is a respite with a sitting room to lounge, a lux bath & 2 walk-in closets. 2 Guest Bdrms & bth/laundry Rm complete this flr. The walkout lower level offers an incredible living area:Media Rm w built-in shelving/Full Bth, a Music Rm that can be converted to a guest room complete with murphy bed for overnight guests. A finished storage Rm is the perfect gym/2nd office. Over $100k in upgrades! Why build when you can pack your bags and move into this stunning stylish home.So many upgrades from flooring to cabinetry. Lot premium was worth the price of admission for the magnificent unobstructed views. The coveted Summit Complex is conveniently located within minutes of the desirable hamlet of Bethel offering shops, restaurants, library, trains. As you sit from your deck, you can see the twinkling lights of the town center in the distance. There are many amenities offered in this inviting community including the Toll Brothers award winning clubhouse, pool, tennis courts, billiards, gym, sauna, yoga and craft rooms, demonstration kitchen and more. This section is Not a 55+ adult property. This is the non-age restricted section of the Summit. Don't miss this opportunity to own a stunning Pentwater unit with a finished walkout lower level adorned with a fabulous living area to accommodate your lifestyle!! Immaculate move-in-ready home!
This property is off market, which means it's not currently listed for sale or rent on Zillow. This may be different from what's available on other websites or public sources.


