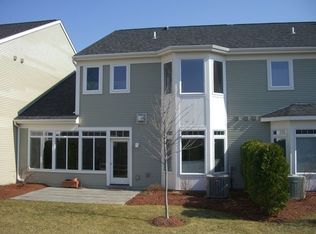Closed
Listed by:
Sarah Harrington,
Coldwell Banker Hickok and Boardman Off:802-863-1500
Bought with: RE/MAX North Professionals
$656,000
15 Hummingbird Lane, South Burlington, VT 05403
3beds
2,380sqft
Condominium, Townhouse
Built in 2005
-- sqft lot
$651,300 Zestimate®
$276/sqft
$3,417 Estimated rent
Home value
$651,300
$612,000 - $697,000
$3,417/mo
Zestimate® history
Loading...
Owner options
Explore your selling options
What's special
This extensively remodeled 3-bedroom, 3-bathroom condominium is situated on a beautiful corner lot, offering natural privacy from mature trees. Built as the original model home for Heatherfield Condominiums, this immaculate condo features many upgrades such as custom cabinetry, transom windows, crown molding, and 9' ceilings on the first floor. The completely remodeled gourmet kitchen boasts cherry cabinets, quartz countertops, and high quality appliances. You'll find the kitchen and 3-season porch are also thoughtfully finished with wainscoting adding a touch of timeless charm. The porch is equipped with a ceiling fan to keep cool during warmer months and a gas stove for cozy evenings. Upstairs, maple wood floors lead to the primary bedroom suite offering tranquil westerly sunset views, two additional bedrooms, 3/4 bathroom with washer/dryer, and a utility/storage room. Wander outside to the adjoining patio and discover a private space ideal for gathering. The attached 2-car garage provides ample room for a small workshop and extra storage for all your needs. The well-manicured front entry gardens are brimming with vibrant flowers, including hydrangeas, lilies, lilacs, and azaleas, making a stunning first impression. This home is located near Vermont National Country Club, UVM Medical Center, trails, schools, and shopping. An exceptional opportunity to own a beautifully maintained home where pride of ownership shines through! Open house Sat 9/21 12-2pm.
Zillow last checked: 8 hours ago
Listing updated: October 31, 2024 at 01:55pm
Listed by:
Sarah Harrington,
Coldwell Banker Hickok and Boardman Off:802-863-1500
Bought with:
Mikail Stein
RE/MAX North Professionals
Source: PrimeMLS,MLS#: 5014923
Facts & features
Interior
Bedrooms & bathrooms
- Bedrooms: 3
- Bathrooms: 3
- Full bathrooms: 1
- 3/4 bathrooms: 1
- 1/2 bathrooms: 1
Heating
- Natural Gas, Forced Air
Cooling
- Central Air
Appliances
- Included: Dishwasher, Disposal, Dryer, Range Hood, Gas Range, Refrigerator, Washer, Natural Gas Water Heater, Owned Water Heater, Tank Water Heater
- Laundry: Laundry Hook-ups, 2nd Floor Laundry
Features
- Ceiling Fan(s), Dining Area, Kitchen Island, Kitchen/Dining, LED Lighting, Living/Dining, Primary BR w/ BA, Natural Light, Other, Soaking Tub, Indoor Storage, Walk-In Closet(s), Walk-in Pantry, Programmable Thermostat
- Flooring: Ceramic Tile, Hardwood, Vinyl
- Windows: Blinds, Skylight(s), Window Treatments
- Has basement: No
- Number of fireplaces: 1
- Fireplace features: Gas, 1 Fireplace
Interior area
- Total structure area: 2,380
- Total interior livable area: 2,380 sqft
- Finished area above ground: 2,380
- Finished area below ground: 0
Property
Parking
- Total spaces: 2
- Parking features: Paved, Auto Open, Driveway, Garage, Off Street, On Site, On Street, Attached
- Garage spaces: 2
- Has uncovered spaces: Yes
Accessibility
- Accessibility features: 1st Floor 1/2 Bathroom, 1st Floor Hrd Surfce Flr, Bathroom w/Step-in Shower, Bathroom w/Tub, Hard Surface Flooring, Kitchen w/5 Ft. Diameter, Paved Parking
Features
- Levels: Two
- Stories: 2
- Patio & porch: Patio
- Exterior features: Natural Shade
Lot
- Features: Condo Development, Corner Lot, Landscaped, Level, Trail/Near Trail, Near Country Club, Near Golf Course, Near Paths, Near Shopping, Near Hospital, Near School(s)
Details
- Zoning description: Residential
Construction
Type & style
- Home type: Townhouse
- Property subtype: Condominium, Townhouse
Materials
- Wood Frame, Vinyl Siding
- Foundation: Slab w/ Frost Wall
- Roof: Architectural Shingle
Condition
- New construction: No
- Year built: 2005
Utilities & green energy
- Electric: Circuit Breakers
- Sewer: Public Sewer
- Utilities for property: Cable, Telephone at Site, Underground Utilities
Community & neighborhood
Security
- Security features: Carbon Monoxide Detector(s), HW/Batt Smoke Detector
Location
- Region: South Burlington
HOA & financial
Other financial information
- Additional fee information: Fee: $349.94
Other
Other facts
- Road surface type: Paved
Price history
| Date | Event | Price |
|---|---|---|
| 10/31/2024 | Sold | $656,000$276/sqft |
Source: | ||
| 9/24/2024 | Contingent | $656,000$276/sqft |
Source: | ||
| 9/18/2024 | Listed for sale | $656,000+39.1%$276/sqft |
Source: | ||
| 12/30/2020 | Sold | $471,569+9.9%$198/sqft |
Source: | ||
| 10/24/2016 | Listing removed | $429,000$180/sqft |
Source: www.EntryOnly.com #4514644 | ||
Public tax history
Tax history is unavailable.
Neighborhood: 05403
Nearby schools
GreatSchools rating
- 8/10Rick Marcotte Central SchoolGrades: PK-5Distance: 1.3 mi
- 7/10Frederick H. Tuttle Middle SchoolGrades: 6-8Distance: 0.6 mi
- 10/10South Burlington High SchoolGrades: 9-12Distance: 0.5 mi
Schools provided by the listing agent
- Elementary: Central School
- Middle: Frederick H. Tuttle Middle Sch
- High: South Burlington High School
- District: South Burlington Sch Distict
Source: PrimeMLS. This data may not be complete. We recommend contacting the local school district to confirm school assignments for this home.

Get pre-qualified for a loan
At Zillow Home Loans, we can pre-qualify you in as little as 5 minutes with no impact to your credit score.An equal housing lender. NMLS #10287.
