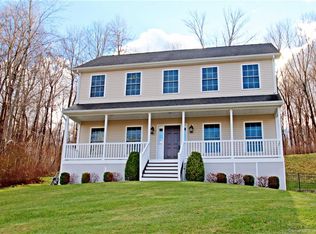Meticulously maintained home in private 4 home subdivision with spectacular views. Features formal Dining Room w/French doors to office. Family Room w/gas fireplace, gourmet kitchen with cherry cabinets, granite counters, center island, stainless steel appliances, large eating area & sliders to private rear yard and custom patio. Second floor boasts three bedrooms w/ample closet space. Hall bath features double sink granite top vanity. Convenient upstairs hall laundry area. Master bedroom features walk-in closet w/custom organizer system & private full bath with double sink granite vanity. Full basement has CT Basement raised floor and finished walls, & access to 2 car garage. Custom rear patio w/fieldstone walls and natural gas fire-pit. Beautifully manicured property with mature plantings and WiFi enabled sprinkler system. Meticulous both inside and out!!!
This property is off market, which means it's not currently listed for sale or rent on Zillow. This may be different from what's available on other websites or public sources.

