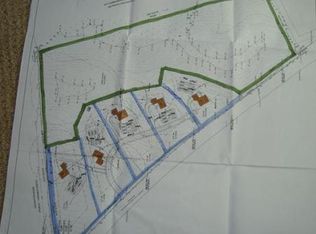Sold for $1,050,000
$1,050,000
15 Houghton Rd, Princeton, MA 01541
4beds
3,377sqft
Single Family Residence
Built in 2023
5.38 Acres Lot
$1,080,000 Zestimate®
$311/sqft
$5,046 Estimated rent
Home value
$1,080,000
$1.02M - $1.16M
$5,046/mo
Zestimate® history
Loading...
Owner options
Explore your selling options
What's special
Stunning new build on 5+ acres! Modern craftsman-farmhouse fusion dripping with quality upgrades. Kitchen boasts full height Crown Point Select cabinets with large island, quartz counters, full suite of stainless appliances included. Open concept living/dining with gas fireplace, oversized sliders to covered deck. Private office, custom mudroom, walk-in pantry & half bath. Spa-like primary suite with vaulted ceilings, glass-enclosed shower with 6 foot soaking tub, walk-in closet with custom shelving. Also on 2nd floor are 3 additional BRs, laundry & 2nd full bathrm with custom tile surround shower. Finished walkout basement with 3rd full bathrm & high ceilings is the perfect rec space! Quality craftsmanship by local builder features black ext Anderson 400 windows, 5 in maple hardwood floors, seamless gutters, transom doors. All high efficiency systems! Underground propane. Privately sited with stone-lined approach in desirable Wachusett district just minutes from Wachusett Mt and I-190
Zillow last checked: 8 hours ago
Listing updated: February 23, 2024 at 11:46am
Listed by:
Sonja Kuokkanen 508-577-3952,
Keller Williams Pinnacle Central 508-754-3020
Bought with:
Michael Galvin
Coldwell Banker Realty - Chelmsford
Source: MLS PIN,MLS#: 73176927
Facts & features
Interior
Bedrooms & bathrooms
- Bedrooms: 4
- Bathrooms: 4
- Full bathrooms: 3
- 1/2 bathrooms: 1
Primary bedroom
- Features: Bathroom - Full, Bathroom - Double Vanity/Sink, Ceiling Fan(s), Vaulted Ceiling(s), Closet/Cabinets - Custom Built, Flooring - Hardwood, Double Vanity
- Level: Second
- Area: 285
- Dimensions: 15 x 19
Bedroom 2
- Features: Ceiling Fan(s), Vaulted Ceiling(s), Closet, Flooring - Hardwood
- Level: Second
- Area: 168
- Dimensions: 12 x 14
Bedroom 3
- Features: Ceiling Fan(s), Closet, Flooring - Hardwood
- Level: Second
- Area: 143
- Dimensions: 11 x 13
Bedroom 4
- Features: Ceiling Fan(s), Closet, Flooring - Hardwood
- Level: Second
- Area: 160
- Dimensions: 10 x 16
Bathroom 1
- Features: Bathroom - Full, Bathroom - Tiled With Tub & Shower
- Level: Basement
- Area: 55
- Dimensions: 11 x 5
Bathroom 2
- Features: Bathroom - Half, Closet - Linen, Pedestal Sink
- Level: First
- Area: 55
- Dimensions: 11 x 5
Bathroom 3
- Features: Bathroom - Full, Bathroom - Tiled With Tub & Shower, Double Vanity
- Level: Second
- Area: 65
- Dimensions: 13 x 5
Dining room
- Features: Flooring - Hardwood
- Level: First
- Area: 132
- Dimensions: 12 x 11
Kitchen
- Features: Flooring - Hardwood, Pantry, Stainless Steel Appliances
- Level: First
- Area: 140
- Dimensions: 10 x 14
Living room
- Features: Ceiling Fan(s), Flooring - Hardwood
- Level: First
- Area: 304
- Dimensions: 16 x 19
Office
- Features: Flooring - Hardwood
- Level: First
- Area: 121
- Dimensions: 11 x 11
Heating
- Forced Air, Propane
Cooling
- Central Air, Dual
Appliances
- Included: Water Heater, Range, Oven, Dishwasher, Microwave, Refrigerator, Washer, Dryer, Range Hood, Plumbed For Ice Maker
- Laundry: Electric Dryer Hookup, Washer Hookup, Sink, Second Floor
Features
- Bathroom - Full, Bathroom - Double Vanity/Sink, Bathroom - Tiled With Tub & Shower, Office, Bathroom, Mud Room, Bonus Room, High Speed Internet
- Flooring: Tile, Vinyl, Hardwood, Flooring - Hardwood, Flooring - Vinyl
- Basement: Finished,Walk-Out Access
- Number of fireplaces: 1
- Fireplace features: Living Room
Interior area
- Total structure area: 3,377
- Total interior livable area: 3,377 sqft
Property
Parking
- Total spaces: 6
- Parking features: Attached, Garage Door Opener, Off Street
- Attached garage spaces: 2
- Uncovered spaces: 4
Features
- Patio & porch: Porch
- Exterior features: Porch, Stone Wall
Lot
- Size: 5.38 Acres
- Features: Wooded
Details
- Parcel number: 3527215
- Zoning: RES
Construction
Type & style
- Home type: SingleFamily
- Architectural style: Farmhouse
- Property subtype: Single Family Residence
Materials
- Conventional (2x4-2x6)
- Foundation: Concrete Perimeter
- Roof: Shingle
Condition
- Year built: 2023
Utilities & green energy
- Electric: 220 Volts
- Sewer: Private Sewer
- Water: Private
- Utilities for property: for Gas Range, for Electric Oven, for Electric Dryer, Washer Hookup, Icemaker Connection
Community & neighborhood
Location
- Region: Princeton
Price history
| Date | Event | Price |
|---|---|---|
| 2/23/2024 | Sold | $1,050,000$311/sqft |
Source: MLS PIN #73176927 Report a problem | ||
| 1/19/2024 | Contingent | $1,050,000$311/sqft |
Source: MLS PIN #73176927 Report a problem | ||
| 11/2/2023 | Listed for sale | $1,050,000+740%$311/sqft |
Source: MLS PIN #73176927 Report a problem | ||
| 12/21/2020 | Sold | $125,000$37/sqft |
Source: Public Record Report a problem | ||
Public tax history
| Year | Property taxes | Tax assessment |
|---|---|---|
| 2025 | $13,878 +575.3% | $955,100 +551.9% |
| 2024 | $2,055 +16.2% | $146,500 +25.4% |
| 2023 | $1,768 -3.4% | $116,800 |
Find assessor info on the county website
Neighborhood: 01541
Nearby schools
GreatSchools rating
- 7/10Thomas Prince SchoolGrades: K-8Distance: 0.9 mi
- 7/10Wachusett Regional High SchoolGrades: 9-12Distance: 6.9 mi
Schools provided by the listing agent
- Elementary: Thomas Prince
- High: Wachusett
Source: MLS PIN. This data may not be complete. We recommend contacting the local school district to confirm school assignments for this home.
Get a cash offer in 3 minutes
Find out how much your home could sell for in as little as 3 minutes with a no-obligation cash offer.
Estimated market value$1,080,000
Get a cash offer in 3 minutes
Find out how much your home could sell for in as little as 3 minutes with a no-obligation cash offer.
Estimated market value
$1,080,000
