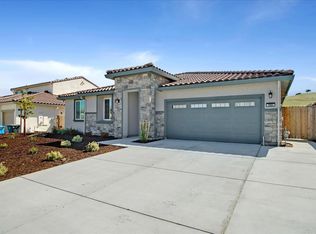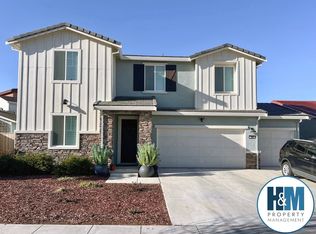Sold for $915,000
$915,000
15 Hospital Rd, Hollister, CA 95023
4beds
2,033sqft
Single Family Residence, Residential
Built in 2021
7,419 Square Feet Lot
$852,200 Zestimate®
$450/sqft
$3,621 Estimated rent
Home value
$852,200
$810,000 - $895,000
$3,621/mo
Zestimate® history
Loading...
Owner options
Explore your selling options
What's special
OPEN HOUSE SATURDAY 6/10 from 1:00 - 4:00 . Susan Furstman 650.400.9321
Nestled in a quiet community just outside of town, this 4 bedroom, 2.5 bath single story home is ready to host your next get together. The grand entryway leads to an open floor plan with a kitchen featuring a spacious center island and walk in pantry to suit all your storage needs. The backyard in an entertainers delight with a covered patio complete with a ceiling fan and tv ready to make sure you never miss a game, thoughtful landscaping and a plumbed gas line for your barbecue. The master bedroom will be your oasis with a soaker tub, waterfall shower and large walk in closet. This beautifully appointed house is ready to be your next home. The outdoor spa is not included in the purchase however it is negotiable.
Zillow last checked: 8 hours ago
Listing updated: July 13, 2023 at 10:27am
Listed by:
Susan Furstman 01233303 650-400-9321,
Compass
Bought with:
Joey Portale, 01800376
Compass
Source: MLSListings Inc,MLS#: ML81928261
Facts & features
Interior
Bedrooms & bathrooms
- Bedrooms: 4
- Bathrooms: 3
- Full bathrooms: 2
- 1/2 bathrooms: 1
Bedroom
- Features: PrimarySuiteRetreat, WalkinCloset, PrimaryBedroomonGroundFloor
Bathroom
- Features: DoubleSinks, PrimaryTubwJets, ShowerandTub, ShoweroverTub1, StallShower, FullonGroundFloor
Dining room
- Features: BreakfastBar, DiningArea, NoFormalDiningRoom
Family room
- Features: KitchenFamilyRoomCombo
Kitchen
- Features: ExhaustFan, Island, IslandwithSink, Pantry
Heating
- Central Forced Air
Cooling
- Central Air
Appliances
- Included: Gas Cooktop, Dishwasher, Exhaust Fan, Freezer, Disposal, Range Hood, Ice Maker, Microwave, Electric Oven, Self Cleaning Oven, Refrigerator
- Laundry: Inside
Features
- High Ceilings, Walk-In Closet(s)
- Flooring: Carpet, Tile
Interior area
- Total structure area: 2,033
- Total interior livable area: 2,033 sqft
Property
Parking
- Total spaces: 2
- Parking features: Attached, On Street
- Attached garage spaces: 2
Accessibility
- Accessibility features: Customized Wheelchair Accessible
Features
- Stories: 1
- Exterior features: Back Yard, Barbecue, Fenced, Storage Shed Structure
- Fencing: Wood
- Has view: Yes
- View description: Hills, Pasture, Valley
Lot
- Size: 7,419 sqft
- Features: Level
Details
- Additional structures: Sheds
- Parcel number: 010050019000
- Zoning: Residential
- Special conditions: Standard
Construction
Type & style
- Home type: SingleFamily
- Architectural style: Ranch
- Property subtype: Single Family Residence, Residential
Materials
- Foundation: Slab
- Roof: Concrete
Condition
- New construction: Yes
- Year built: 2021
Utilities & green energy
- Gas: IndividualGasMeters
- Sewer: Public Sewer
- Utilities for property: Solar
Community & neighborhood
Location
- Region: Hollister
Other
Other facts
- Listing agreement: ExclusiveAgency
- Listing terms: CashorConventionalLoan
Price history
| Date | Event | Price |
|---|---|---|
| 7/12/2023 | Sold | $915,000+1.8%$450/sqft |
Source: | ||
| 6/27/2023 | Pending sale | $899,000$442/sqft |
Source: | ||
| 6/13/2023 | Contingent | $899,000$442/sqft |
Source: | ||
| 6/2/2023 | Price change | $899,000-2.2%$442/sqft |
Source: | ||
| 5/15/2023 | Listed for sale | $919,000+31.5%$452/sqft |
Source: | ||
Public tax history
| Year | Property taxes | Tax assessment |
|---|---|---|
| 2025 | $12,515 -5% | $860,000 -6% |
| 2024 | $13,170 +20.8% | $915,000 +25.8% |
| 2023 | $10,902 +2.1% | $727,239 +2% |
Find assessor info on the county website
Neighborhood: 95023
Nearby schools
GreatSchools rating
- 3/10Ladd Lane Elementary SchoolGrades: K-7Distance: 0.7 mi
- 7/10Hollister HighGrades: 9-12Distance: 1.8 mi
- 4/10Rancho San Justo SchoolGrades: 6-8Distance: 1.7 mi
Schools provided by the listing agent
- Elementary: LaddLaneElementary
- Middle: RanchoSanJusto
- District: Hollister
Source: MLSListings Inc. This data may not be complete. We recommend contacting the local school district to confirm school assignments for this home.
Get a cash offer in 3 minutes
Find out how much your home could sell for in as little as 3 minutes with a no-obligation cash offer.
Estimated market value
$852,200

