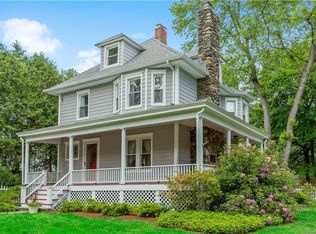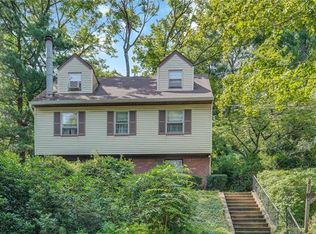Sold for $851,000
$851,000
15 Horsechestnut Road, Briarcliff Manor, NY 10510
4beds
2,803sqft
Single Family Residence, Residential
Built in 1959
8,124 Square Feet Lot
$1,054,400 Zestimate®
$304/sqft
$5,740 Estimated rent
Home value
$1,054,400
$991,000 - $1.13M
$5,740/mo
Zestimate® history
Loading...
Owner options
Explore your selling options
What's special
Walk down the bluestone steps and through the portico and enter this cozy home. Stay warm by the fireplace and its custom wood mantle and granite hearth. Open concept kitchen with cherry cabinetry, ceramic backsplash, 6 burner gas viking with range head, Bosch dishwasher, GE Profile built in microwave, SubZero fridge, breakfast bar, sitting area/SGD to Balcony. Kitchen opens up to dining room with plenty of pantry space. Primary bedroom with vaulted ceiling, large arched windows, ceiling fan, French doors to balcony, and built in shelves in the closet. Primary bath with tumbled marble. Hall bath with ceramic tiles and walk-in shower. Second & third bedrooms with hardwood floors and closet. Fourth bedroom with vaulted ceiling, built in shelves, and large arched windows. Finished walk-out basement. Minutes to town, library, town pool/tennis, train, major highways and a 45 minute commute to the city. Don’t miss this beautiful home! Additional Information: ParkingFeatures:1 Car Attached,
Zillow last checked: 8 hours ago
Listing updated: November 16, 2024 at 06:48am
Listed by:
Suzan Zeolla 914-557-1885,
Houlihan Lawrence Inc. 914-762-7200
Bought with:
Heather A. Bouza, 10401305859
William Raveis-New York, LLC
Source: OneKey® MLS,MLS#: H6231150
Facts & features
Interior
Bedrooms & bathrooms
- Bedrooms: 4
- Bathrooms: 3
- Full bathrooms: 3
Other
- Description: EH, Living Room/fpl, Open Kitchen to Sitting Room/SGD to Balcony and Dining Room, Full Bath
- Level: First
Other
- Description: Primary Bedroom/SGD to Balcony, Primary Bath, Bedroom, Bedroom, Bedroom, Hall Bath
- Level: Second
Other
- Description: Fully Finished Walk-Out with Family Room/SGD to backyard and door to garage.
- Level: Lower
Heating
- Forced Air
Cooling
- Central Air
Appliances
- Included: Dishwasher, Dryer, Microwave, Refrigerator, Washer, Gas Water Heater
Features
- Eat-in Kitchen, Entrance Foyer, Granite Counters, Primary Bathroom, Open Kitchen
- Flooring: Hardwood
- Basement: Finished,Walk-Out Access
- Attic: Full
- Number of fireplaces: 1
Interior area
- Total structure area: 2,803
- Total interior livable area: 2,803 sqft
Property
Parking
- Total spaces: 1
- Parking features: Attached
Lot
- Size: 8,124 sqft
- Features: Near Public Transit, Near School, Near Shops
Details
- Parcel number: 420109801500000000002400003
Construction
Type & style
- Home type: SingleFamily
- Architectural style: Colonial
- Property subtype: Single Family Residence, Residential
Materials
- Other, Vinyl Siding
Condition
- Estimated
- Year built: 1959
Utilities & green energy
- Sewer: Public Sewer
- Water: Public
- Utilities for property: Trash Collection Public
Community & neighborhood
Community
- Community features: Park
Location
- Region: Briarcliff Manor
Other
Other facts
- Listing agreement: Exclusive Right To Sell
Price history
| Date | Event | Price |
|---|---|---|
| 7/9/2023 | Sold | $851,000+6.5%$304/sqft |
Source: | ||
| 3/24/2023 | Pending sale | $799,000$285/sqft |
Source: | ||
| 3/14/2023 | Listing removed | -- |
Source: | ||
| 3/8/2023 | Listed for sale | $799,000$285/sqft |
Source: | ||
Public tax history
| Year | Property taxes | Tax assessment |
|---|---|---|
| 2024 | -- | $843,300 +28.6% |
| 2023 | -- | $656,000 +12% |
| 2022 | -- | $585,500 +8% |
Find assessor info on the county website
Neighborhood: 10510
Nearby schools
GreatSchools rating
- 10/10Todd Elementary SchoolGrades: K-5Distance: 0.3 mi
- 10/10Briarcliff Middle SchoolGrades: 6-8Distance: 1 mi
- 10/10Briarcliff High SchoolGrades: 9-12Distance: 1 mi
Schools provided by the listing agent
- Elementary: Todd Elementary School
- Middle: Briarcliff Middle School
- High: Briarcliff High School
Source: OneKey® MLS. This data may not be complete. We recommend contacting the local school district to confirm school assignments for this home.
Get a cash offer in 3 minutes
Find out how much your home could sell for in as little as 3 minutes with a no-obligation cash offer.
Estimated market value$1,054,400
Get a cash offer in 3 minutes
Find out how much your home could sell for in as little as 3 minutes with a no-obligation cash offer.
Estimated market value
$1,054,400

