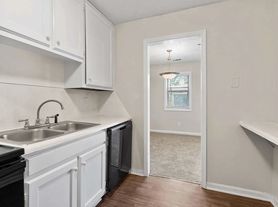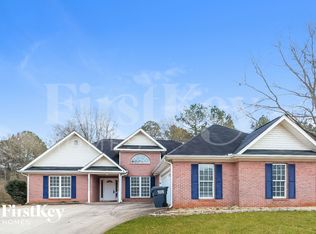Welcome to this stunning 5-bedroom, 3-bathroom, two-story craftsman-style home, nestled in a highly sought-after neighborhood. Only 5 years young, this home offers the feel of new constructionwithout the wait!
Step inside to find a formal dining room and an inviting open-concept kitchen and living area. The chef's kitchen features granite countertops, crisp white cabinetry, stainless steel appliances, a spacious walk-in pantry, and a generous islandideal for gatherings and entertaining. Just off the kitchen is a convenient butler's pantry, adding extra storage and prep space.
The living room boasts beautiful trey ceilings and a charming brick fireplace, perfect for cozy nights in. On the main floor, you'll also find a guest bedroom and a full bath.
Upstairs, discover three additional guest bedrooms, a full bathroom with a double vanity, and the expansive primary suite. The luxurious owner's suite includes a spa-like bathroom with separate his-and-hers vanities, a walk-in closet, a tub/shower combo, and a relaxing garden tub. For added convenience, the laundry room is located on the second floor.
Enjoy outdoor living on the covered front and back porches, and take advantage of the spacious side-entry garage.
This well-maintained home is move-in readyschedule your tour today!
House for rent
$3,200/mo
15 Hollyhock Ln, Covington, GA 30014
5beds
3,216sqft
Price may not include required fees and charges.
Single family residence
Available now
Cats, dogs OK
None
None laundry
What's special
Stainless steel appliancesWalk-in closetGranite countertopsSeparate his-and-hers vanitiesCrisp white cabinetrySpacious side-entry garageRelaxing garden tub
- 57 days |
- -- |
- -- |
Zillow last checked: 9 hours ago
Listing updated: 16 hours ago
Travel times
Looking to buy when your lease ends?
Consider a first-time homebuyer savings account designed to grow your down payment with up to a 6% match & a competitive APY.
Facts & features
Interior
Bedrooms & bathrooms
- Bedrooms: 5
- Bathrooms: 3
- Full bathrooms: 3
Cooling
- Contact manager
Appliances
- Laundry: Contact manager
Features
- Storage, Walk In Closet
Interior area
- Total interior livable area: 3,216 sqft
Property
Parking
- Details: Contact manager
Features
- Exterior features: Walk In Closet
Details
- Parcel number: 0100A00000101000
Construction
Type & style
- Home type: SingleFamily
- Property subtype: Single Family Residence
Community & HOA
Location
- Region: Covington
Financial & listing details
- Lease term: Contact For Details
Price history
| Date | Event | Price |
|---|---|---|
| 5/18/2025 | Listed for rent | $3,200$1/sqft |
Source: Zillow Rentals Report a problem | ||
| 5/17/2025 | Listing removed | $3,200$1/sqft |
Source: Zillow Rentals Report a problem | ||
| 3/11/2025 | Listed for rent | $3,200$1/sqft |
Source: Zillow Rentals Report a problem | ||
| 10/9/2019 | Sold | $305,500+436%$95/sqft |
Source: Public Record Report a problem | ||
| 9/15/2008 | Listing removed | $57,000$18/sqft |
Source: SecondSpace #330013 Report a problem | ||
Neighborhood: 30014
Nearby schools
GreatSchools rating
- 6/10East Newton Elementary SchoolGrades: PK-5Distance: 1.4 mi
- 4/10Indian Creek Middle SchoolGrades: 6-8Distance: 3 mi
- 6/10Eastside High SchoolGrades: 9-12Distance: 1.7 mi

