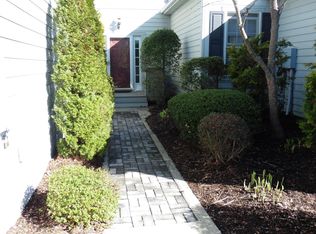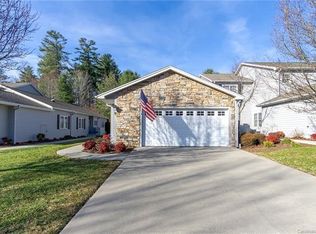Closed
$439,500
15 Holiday Dr, Arden, NC 28704
3beds
2,619sqft
Townhouse
Built in 2005
0.07 Acres Lot
$426,200 Zestimate®
$168/sqft
$3,436 Estimated rent
Home value
$426,200
$388,000 - $469,000
$3,436/mo
Zestimate® history
Loading...
Owner options
Explore your selling options
What's special
This beautifully maintained townhome offers the ultimate in comfort and convenience. All three spacious bedrooms feature their own ensuite bathroom, allowing you to choose your primary suite. The open floor plan includes a light-filled living room with a cozy gas fireplace, a half bath on the main floor, a well-appointed kitchen with newer appliances, a breakfast area, and a walk-in pantry. Enjoy true lock-and-leave living—perfect for those who travel or want low-maintenance ease. A brand-new roof adds peace of mind, and the HOA covers exterior maintenance and lawn care. Ideally, it is located just minutes from Biltmore Park Town Center and the restaurants, shops, and services along Airport Road. This is the lifestyle upgrade you've been waiting for!
Zillow last checked: 8 hours ago
Listing updated: May 20, 2025 at 10:13am
Listing Provided by:
Mary Sitton mary@marysitton.com,
EXP Realty LLC
Bought with:
Viv Snyder
Howard Hanna Beverly-Hanks Asheville-Biltmore Park
Source: Canopy MLS as distributed by MLS GRID,MLS#: 4247289
Facts & features
Interior
Bedrooms & bathrooms
- Bedrooms: 3
- Bathrooms: 4
- Full bathrooms: 3
- 1/2 bathrooms: 1
- Main level bedrooms: 1
Primary bedroom
- Features: Ceiling Fan(s), En Suite Bathroom, Walk-In Closet(s)
- Level: Main
Primary bedroom
- Features: Cathedral Ceiling(s), Ceiling Fan(s), En Suite Bathroom, Garden Tub, Walk-In Closet(s)
- Level: Upper
Bedroom s
- Features: Ceiling Fan(s), En Suite Bathroom, Walk-In Closet(s)
- Level: Upper
Bathroom half
- Level: Main
Bathroom full
- Level: Upper
Bathroom full
- Level: Main
Bathroom full
- Level: Upper
Breakfast
- Features: Open Floorplan
- Level: Main
Dining area
- Features: Open Floorplan
- Level: Main
Kitchen
- Features: Open Floorplan, Walk-In Pantry
- Level: Main
Laundry
- Level: Main
Living room
- Features: Ceiling Fan(s), Open Floorplan
- Level: Main
Heating
- Forced Air, Natural Gas
Cooling
- Ceiling Fan(s), Central Air
Appliances
- Included: Dishwasher, Dryer, ENERGY STAR Qualified Washer, ENERGY STAR Qualified Refrigerator, Gas Oven, Gas Water Heater, Microwave, Washer/Dryer, Wine Refrigerator
- Laundry: Laundry Closet, Main Level
Features
- Soaking Tub, Kitchen Island, Open Floorplan, Pantry, Walk-In Closet(s), Walk-In Pantry
- Flooring: Carpet, Tile, Wood
- Doors: Insulated Door(s)
- Windows: Insulated Windows
- Has basement: No
- Fireplace features: Gas Log, Living Room
Interior area
- Total structure area: 2,619
- Total interior livable area: 2,619 sqft
- Finished area above ground: 2,619
- Finished area below ground: 0
Property
Parking
- Total spaces: 4
- Parking features: Driveway, Attached Garage, Garage on Main Level
- Attached garage spaces: 2
- Uncovered spaces: 2
Features
- Levels: Two
- Stories: 2
- Entry location: Main
- Patio & porch: Rear Porch
- Exterior features: Lawn Maintenance
- Fencing: Back Yard,Partial
Lot
- Size: 0.07 Acres
- Features: Level, Wooded
Details
- Parcel number: 965434435200000
- Zoning: CI
- Special conditions: Standard
Construction
Type & style
- Home type: Townhouse
- Property subtype: Townhouse
Materials
- Fiber Cement, Stone Veneer
- Foundation: Crawl Space
- Roof: Shingle
Condition
- New construction: No
- Year built: 2005
Utilities & green energy
- Sewer: Public Sewer
- Water: City
- Utilities for property: Electricity Connected
Community & neighborhood
Location
- Region: Arden
- Subdivision: Royal Pines Village
HOA & financial
HOA
- Has HOA: Yes
- HOA fee: $440 monthly
- Association name: Charles Martin, President
- Association phone: 828-242-8499
Other
Other facts
- Listing terms: Cash,Conventional,FHA,VA Loan
- Road surface type: Concrete, Paved
Price history
| Date | Event | Price |
|---|---|---|
| 5/20/2025 | Sold | $439,500-2.2%$168/sqft |
Source: | ||
| 4/15/2025 | Listed for sale | $449,500$172/sqft |
Source: | ||
| 3/29/2016 | Listing removed | $1,800$1/sqft |
Source: The Bayshore Company | ||
| 2/9/2016 | Price change | $1,800-5.3%$1/sqft |
Source: The Bayshore Company | ||
| 12/16/2015 | Listed for rent | $1,900$1/sqft |
Source: The Bayshore Company | ||
Public tax history
| Year | Property taxes | Tax assessment |
|---|---|---|
| 2024 | $3,183 +2.9% | $343,400 |
| 2023 | $3,094 +1.1% | $343,400 |
| 2022 | $3,060 | $343,400 |
Find assessor info on the county website
Neighborhood: 28704
Nearby schools
GreatSchools rating
- 5/10Koontz Intermediate SchoolGrades: 5-6Distance: 1.7 mi
- 9/10Valley Springs MiddleGrades: 5-8Distance: 1.8 mi
- 7/10T C Roberson HighGrades: PK,9-12Distance: 1.6 mi
Schools provided by the listing agent
- Elementary: Glen Arden/Koontz
- Middle: Valley Springs
- High: T.C. Roberson
Source: Canopy MLS as distributed by MLS GRID. This data may not be complete. We recommend contacting the local school district to confirm school assignments for this home.
Get a cash offer in 3 minutes
Find out how much your home could sell for in as little as 3 minutes with a no-obligation cash offer.
Estimated market value
$426,200
Get a cash offer in 3 minutes
Find out how much your home could sell for in as little as 3 minutes with a no-obligation cash offer.
Estimated market value
$426,200

