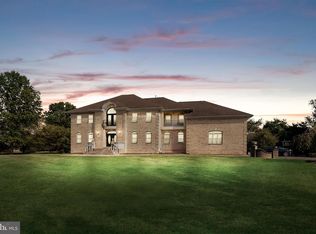Go ahead, pinch yourself, it's REAL! You don't need to spend a million for all the extras, they're already here! Once you enter from the covered front porch, through the beautiful double doors, you'll find yourself in a gorgeous 2 story foyer. Check out the beautiful chandelier above...how the heck am I going to clean that or change a bulb you might ask yourself. Well, it's pretty easy when you can press a button and it will magically lower down into the foyer at your desired level. Move ahead to the magnificent family room featuring a fabulous high ceiling and stone fireplace. Next is the dream kitchen with a copper farmhouse sink, 3 ovens, 2 dishwashers...and wait for it...yes! a pot filler by the range so no carrying heavy pots from the sink! Storage is plenty while 2 pantry closets are nearby. There is also a formal dining room for those special occasions, a living room to enjoy a cozy night by the fire, and a game room or Billiard room when you just want to play. Like everything else, the convenient powder room has been completely redone with new flooring and fixtures. Upstairs there is a tremendous master suite, changing room, a WOW ceiling and incredible bath. Take note of the ceiling and just wait until you see that shower and tub! You won't have far to carry your laundry. The laundry room is conveniently located on the second floor. Meanwhile, catch a glimpse of the family room while you're there! Another beautiful view is found from the master bedroom deck which overlooks the horses roaming about next door. Three other large bedrooms all freshly painted and redone as well! Lots of storage is available in the basement and a great wine cellar! Take endless strolls on the massive almost 7-acre property, and there's more room for your toys in the approximately 40' X 60' barn. The in-ground pool is surrounded by multi-level E.P Henry pavers. A two-car garage is included so you can put all of your $5 junk in there and keep your expensive cars on the very large driveway that will fit a fleet of cars!
This property is off market, which means it's not currently listed for sale or rent on Zillow. This may be different from what's available on other websites or public sources.
