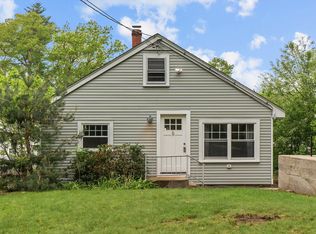Location at desirable Shadow Lake! Don't miss this Contemporary Cape style home with an Open Concept floor plan, vaulted ceilings and skylights...let the sun shine on this recently updated home. The bright, beautiful kitchen includes new granite countertops, glass tiled backsplash, recessed lights, and breakfast bar. The spacious living room boasts a cathedral ceiling. The spacious two bedrooms are enhanced with a sky lit master, hardwood floors, walk-in closet and a 3/4 bath. Recently painted interior, the roof is 7 years old, the electric was recently updated to 200 amps, New furnace, central Air and a ductless unit in the master bedroom. The landscaped front yard includes a sodded front yard with sprinkler system and Koi pond, plus a fenced back yard. The garage is extra deep for a 3rd car, and has the pipes in place for a wood or pellet stove.Shadow Lake Beach Association is available to area residents for a fee of $25.00 per year. Dead end street and just a Walk to the 200 acre town forest. A must see!
This property is off market, which means it's not currently listed for sale or rent on Zillow. This may be different from what's available on other websites or public sources.
