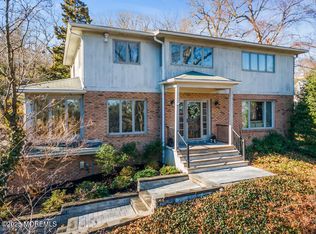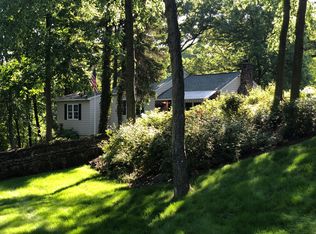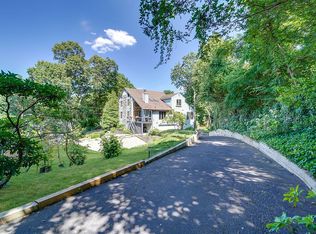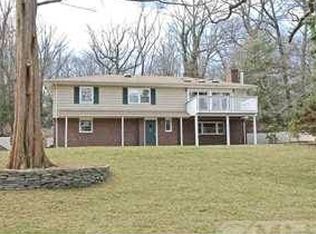LOCATION, LOCATION, LOCATION! MAGNIFICENT LUSH .7 ACRE PROPERTY HIGH ON THE HILL IN NAVESINK PARK! FULLY FENCED GORGEOUS LOT WITH WATERVIEWS BETWEEN THE TREES, WINTER VIEWS ABOUND. SALE INCLUDES CORNER PROPERTY ACROSS THE STREET. BEING SOLD ''AS IS'' BUT OWNER WILL GIVE 1 YEAR HOME WARRANTY. WOOD FLOORS UNDER CARPETING AND 9' CEILINGS ON FIRST LEVEL, POTENTIAL ABOUNDS WITH HOUSE, POSSIBLE ROOF RAISE TO INCREASE CEILING HEIGHTS ON SECOND LEVEL. FULL BASEMENT PARTIALLY FINISHED. ABOVE GROUND OIL FUEL, BUT GAS LINE IN STREET FOR CONVERSION. SEPTIC TANK LOCATED UNDER GREEN CINDER BLOCKS BEHIND HOUSE. PUBLIC WATER. ONE BLOCK FROM HENRY HUDSON TRAIL. MUST SEE TO APPRECIATE LOCATION. BEING SOLD ''AS IS'' BUYER REPSONSIBLE FOR GETTING CO.
This property is off market, which means it's not currently listed for sale or rent on Zillow. This may be different from what's available on other websites or public sources.



