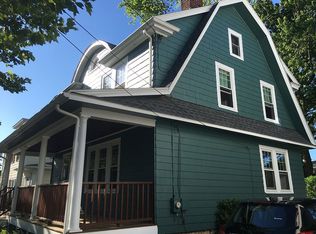Don't miss this classic center entry colonial with endless potential! Centrally located, this quiet, tree-lined street offers the perfect setting. The living room boasts a wood-burning fireplace with ornate mantle and opens by French doors to the sophisticated dining room. Chair-rail moldings, chandelier, ceiling medallions and natural hardwood floors throughout add to the charm of this home. A spacious kitchen is ready for your touch with plenty of room for a kitchen island and a place for you to make new memories. The second level offers three sizable bedrooms and a full bathroom. This home offers plenty of parking solutions, a recently installed garage with automatic door opener will help ease your winter-time blues. Along with a carport for additional covered parking. The level lot provides a perfect getaway in your own backyard. The native landscaping is ready to be transformed. With some TLC, this home will rise fast in value! Book your appointment today!
This property is off market, which means it's not currently listed for sale or rent on Zillow. This may be different from what's available on other websites or public sources.
