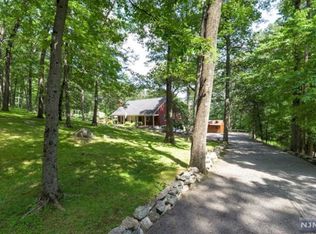Enjoy nature in every season; this renovated home nestled on four and a half private acres offers serenity and tranquility. The impressive entrance along the long drive passes an array of woods, boulders and gardens. The slight hill gives this charming home an even grander appearance from the curb. The original Cape Cod design was expanded and renovated offering a unique layout featuring large rooms, a first floor master suite and an oversized 2-car garage. Charming features such as arched doorways, wood flooring on the first and second level, built in hutches, French doors and crown molding grace this custom home. The first level includes formal and informal spaces. The magnificent living room features a remarkable stone fireplace flanked by custom shelving and cabinets. A sunny bay window overlooks the front property. An arched doorway leads to the quaint dining room enhanced by 2 built-in hutches, custom wainscoting and built-in cabinetry. Views of the expansive back property are afforded from the large bay window. The smartly designed kitchen provides the perfect gathering place offering a chef’s layout combined with stunning appointments. Glazed white cabinetry, a center island, Sub Zero fridge, stainless steel appliances and a charming breakfast nook equip this kitchen for serious cooking and grand entertaining. The airy family room just off the kitchen boasts soaring ceilings and a striking Palladian style window with views of the beautiful back property. A quaint library with French doors and a bay window, opens to the family room and entrance hall. Four bedrooms include a wonderful first floor master suite. This suite includes: a sunny bedroom with 5 windows, a superbly sized walk-in closet with dressing area and a luxurious full bath. The bath is dressed up with custom tile, a stall shower, Jacuzzi tub, pedestal sink and a linen closet. Three additional bedrooms on the second floor offer ample closet space including walk-in closets in 2 of the bedrooms. This level includes an additional full bath. The basement offers added living space with a walk-out room perfect for a home office or gym, a storage room and access to the 2 car garage. The expansive professionally landscaped property includes blue stone walking paths, stone borders, an oversized storage shed, and a trex deck. The remarkable and tranquil location is the perfect private retreat just minutes from Denville center and Boonton. This home is located in Boonton Township, a rural community with award winning schools approximately 45 minutes from New York City. For more information about this home visit: www.15Hillcrest.com For more information about Boonton Township, visit: www.BestofBoontonTownship.com
This property is off market, which means it's not currently listed for sale or rent on Zillow. This may be different from what's available on other websites or public sources.
