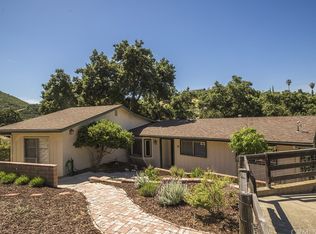Sold for $837,500 on 05/29/24
Listing Provided by:
Christopher Bath DRE #01231010 805-225-2284,
Coast Realty
Bought with: Kase Real Estate
$837,500
15 Hillcrest Dr, Paso Robles, CA 93446
4beds
2,328sqft
Single Family Residence
Built in 1952
0.5 Acres Lot
$-- Zestimate®
$360/sqft
$3,628 Estimated rent
Home value
Not available
Estimated sales range
Not available
$3,628/mo
Zestimate® history
Loading...
Owner options
Explore your selling options
What's special
Nestled atop a serene hill, this stunning Mid Century home boasts panoramic city and hill views . Located in highly desirable West Side neighborhood and situated on a spacious 21,700 square foot lot spanning from street to street, this property offers the ultimate blend of privacy and convenience. With 2,300 square feet of living space, this home features TWO SEPARATE LIVING AREAS each with its own electric and gas meter, providing endless possibilities for versatile living arrangements. Each residence includes 2 bedrooms and 1 bath, ensuring comfort and convenience for all occupants. Step inside to discover the charm of this home, complete with three cozy fireplaces - two in the top residence and one below, elegant hardwood flooring, and charming brick accents throughout. Upgraded windows flood the interiors with natural light, creating a warm and inviting atmosphere that you'll love coming home to. Experience the best of country living while still being just moments away from town amenities. Whether you're relaxing on the expansive deck, taking in the views, or exploring the lush surroundings, you'll find tranquility and peacefulness at every turn.
Don't miss your chance to make this Westside Mid Century hilltop retreat your own slice of paradise. Contact your Realtor today to schedule a private viewing and embark on your journey to country living at its finest!
Zillow last checked: 8 hours ago
Listing updated: May 31, 2024 at 10:00am
Listing Provided by:
Christopher Bath DRE #01231010 805-225-2284,
Coast Realty
Bought with:
Lisa Belmonte, DRE #01198872
Kase Real Estate
Source: CRMLS,MLS#: SC24043567 Originating MLS: California Regional MLS
Originating MLS: California Regional MLS
Facts & features
Interior
Bedrooms & bathrooms
- Bedrooms: 4
- Bathrooms: 2
- Full bathrooms: 2
- Main level bathrooms: 1
- Main level bedrooms: 2
Heating
- Forced Air, Floor Furnace, Fireplace(s)
Cooling
- Central Air
Appliances
- Included: Dishwasher, Gas Oven, Refrigerator, Dryer, Washer
- Laundry: Laundry Room
Features
- Eat-in Kitchen
- Flooring: Vinyl, Wood
- Has fireplace: Yes
- Fireplace features: Den, Guest Accommodations, Living Room
- Common walls with other units/homes: No Common Walls
Interior area
- Total interior livable area: 2,328 sqft
Property
Parking
- Total spaces: 5
- Parking features: Carport
- Garage spaces: 2
- Carport spaces: 2
- Covered spaces: 4
- Uncovered spaces: 1
Features
- Levels: Two
- Stories: 2
- Entry location: 1
- Patio & porch: Deck
- Pool features: None
- Spa features: None
- Has view: Yes
- View description: City Lights, Hills, Mountain(s), Panoramic
Lot
- Size: 0.50 Acres
Details
- Parcel number: 009391006
- Zoning: R1
- Special conditions: Trust
Construction
Type & style
- Home type: SingleFamily
- Architectural style: Mid-Century Modern
- Property subtype: Single Family Residence
Materials
- Brick, Stucco
- Foundation: Brick/Mortar, Combination
- Roof: Composition,Shingle
Condition
- New construction: No
- Year built: 1952
Utilities & green energy
- Sewer: Public Sewer
- Water: Public
- Utilities for property: Electricity Connected, Natural Gas Connected, Water Connected
Community & neighborhood
Community
- Community features: Street Lights
Location
- Region: Paso Robles
- Subdivision: Pr City Limits West(120)
Other
Other facts
- Listing terms: Cash to New Loan
- Road surface type: Paved
Price history
| Date | Event | Price |
|---|---|---|
| 5/29/2024 | Sold | $837,500-4.7%$360/sqft |
Source: | ||
| 5/26/2024 | Pending sale | $879,000$378/sqft |
Source: | ||
| 4/28/2024 | Contingent | $879,000$378/sqft |
Source: | ||
| 3/5/2024 | Listed for sale | $879,000$378/sqft |
Source: | ||
Public tax history
Tax history is unavailable.
Neighborhood: 93446
Nearby schools
GreatSchools rating
- 5/10Bauer/Speck Elementary SchoolGrades: K-5Distance: 0.3 mi
- 6/10George H. Flamson Middle SchoolGrades: 6-8Distance: 0.7 mi
- 6/10Paso Robles High SchoolGrades: 9-12Distance: 1.8 mi

Get pre-qualified for a loan
At Zillow Home Loans, we can pre-qualify you in as little as 5 minutes with no impact to your credit score.An equal housing lender. NMLS #10287.
