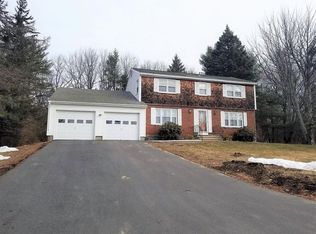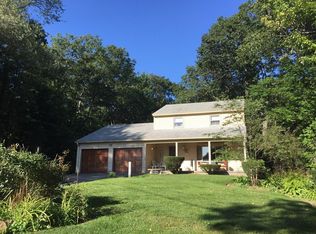Sold for $500,000 on 09/28/23
$500,000
15 Hillandale Rd, Ashburnham, MA 01430
4beds
2,300sqft
Single Family Residence
Built in 1968
1.1 Acres Lot
$557,800 Zestimate®
$217/sqft
$3,998 Estimated rent
Home value
$557,800
$530,000 - $586,000
$3,998/mo
Zestimate® history
Loading...
Owner options
Explore your selling options
What's special
Charming Cape offering such a wonderful unique floor plan. Starting in the front of the home you are greeted by a welcoming porch, great place to enjoy your morning coffee or tea before starting your day. This home offers10 rooms, 4 bedrooms, an open concept kitchen / family room with sliders that lead out to the sunroom, sellers are currently using the family room as a dining room. There is a first floor main bedroom w/ main bathroom, a first floor laundry room, a possible home office. Beautiful wood flooring in most of the rooms and lots of natural light with the abundance of windows. This home sits on a 1.1 acre lot with a great size backyard, a shed for extra storage, and an above ground pool and deck a great area for grilling for your enjoyment. Sellers have asked offers due by Sunday 8/20 by 5 PM. Sellers reserve the right to accept an offer at anytime .
Zillow last checked: 8 hours ago
Listing updated: September 29, 2023 at 05:23am
Listed by:
Bonnie Stone 978-602-5813,
Stone Farm Real Estate, LLC 978-602-5813
Bought with:
Thomas Blake
RE/MAX Liberty
Source: MLS PIN,MLS#: 73147247
Facts & features
Interior
Bedrooms & bathrooms
- Bedrooms: 4
- Bathrooms: 3
- Full bathrooms: 2
- 1/2 bathrooms: 1
- Main level bedrooms: 1
Primary bedroom
- Features: Bathroom - 3/4, Walk-In Closet(s), Flooring - Wall to Wall Carpet
- Level: Main,Second
- Area: 208
- Dimensions: 13 x 16
Bedroom 2
- Features: Closet, Flooring - Wood
- Level: Second
- Area: 182
- Dimensions: 13 x 14
Bedroom 3
- Features: Closet, Flooring - Wall to Wall Carpet
- Level: Second
- Area: 168
- Dimensions: 12 x 14
Bedroom 4
- Features: Closet, Flooring - Wood, Attic Access
- Level: Second
- Area: 396
- Dimensions: 18 x 22
Primary bathroom
- Features: Yes
Bathroom 1
- Features: Bathroom - Half, Flooring - Stone/Ceramic Tile
- Level: First
Bathroom 2
- Features: Bathroom - 3/4, Bathroom - Tiled With Shower Stall, Flooring - Stone/Ceramic Tile
- Level: First
Bathroom 3
- Features: Bathroom - Full, Bathroom - With Tub & Shower
- Level: Second
Dining room
- Features: Flooring - Wood
- Level: First
- Area: 182
- Dimensions: 13 x 14
Family room
- Features: Flooring - Wood, Open Floorplan, Slider
- Level: First
- Area: 299
- Dimensions: 13 x 23
Kitchen
- Features: Flooring - Stone/Ceramic Tile, Breakfast Bar / Nook, Open Floorplan
- Level: First
- Area: 169
- Dimensions: 13 x 13
Living room
- Features: Flooring - Wood
- Level: First
- Area: 234
- Dimensions: 13 x 18
Heating
- Electric Baseboard
Cooling
- Window Unit(s)
Appliances
- Laundry: Electric Dryer Hookup, Washer Hookup
Features
- Central Vacuum
- Flooring: Wood, Tile, Vinyl, Carpet
- Windows: Screens
- Basement: Full,Bulkhead,Radon Remediation System,Concrete,Unfinished
- Number of fireplaces: 1
- Fireplace features: Family Room
Interior area
- Total structure area: 2,300
- Total interior livable area: 2,300 sqft
Property
Parking
- Total spaces: 8
- Parking features: Attached, Paved Drive, Off Street, Paved
- Attached garage spaces: 2
- Uncovered spaces: 6
Features
- Patio & porch: Porch, Deck, Deck - Composite, Patio
- Exterior features: Porch, Deck, Deck - Composite, Patio, Pool - Above Ground, Rain Gutters, Storage, Screens, Fenced Yard, Stone Wall
- Has private pool: Yes
- Pool features: Above Ground
- Fencing: Fenced
Lot
- Size: 1.10 Acres
- Features: Wooded, Easements
Details
- Parcel number: 3573268
- Zoning: R
Construction
Type & style
- Home type: SingleFamily
- Architectural style: Cape
- Property subtype: Single Family Residence
Materials
- Frame
- Foundation: Concrete Perimeter
- Roof: Shingle
Condition
- Year built: 1968
Utilities & green energy
- Electric: 110 Volts, 220 Volts, Circuit Breakers, 200+ Amp Service
- Sewer: Public Sewer
- Water: Public
- Utilities for property: for Electric Range, for Electric Dryer, Washer Hookup
Community & neighborhood
Community
- Community features: Shopping, Walk/Jog Trails, Stable(s), Golf, Medical Facility, Bike Path, Conservation Area, House of Worship, Private School, Public School
Location
- Region: Ashburnham
Other
Other facts
- Road surface type: Paved
Price history
| Date | Event | Price |
|---|---|---|
| 9/28/2023 | Sold | $500,000+2.2%$217/sqft |
Source: MLS PIN #73147247 | ||
| 8/20/2023 | Contingent | $489,000$213/sqft |
Source: MLS PIN #73147247 | ||
| 8/15/2023 | Listed for sale | $489,000+74.6%$213/sqft |
Source: MLS PIN #73147247 | ||
| 6/7/2016 | Sold | $280,000+3.7%$122/sqft |
Source: Public Record | ||
| 4/24/2016 | Pending sale | $269,900$117/sqft |
Source: Keller Williams Realty North Central #71991809 | ||
Public tax history
| Year | Property taxes | Tax assessment |
|---|---|---|
| 2025 | $6,977 -14.3% | $469,200 -9.2% |
| 2024 | $8,143 +5.3% | $517,000 +10.6% |
| 2023 | $7,735 -3.6% | $467,400 +10% |
Find assessor info on the county website
Neighborhood: 01430
Nearby schools
GreatSchools rating
- 4/10Briggs Elementary SchoolGrades: PK-5Distance: 1.2 mi
- 6/10Overlook Middle SchoolGrades: 6-8Distance: 1.9 mi
- 8/10Oakmont Regional High SchoolGrades: 9-12Distance: 1.9 mi
Schools provided by the listing agent
- Elementary: John Briggs
- Middle: Overlook
- High: Oakmont
Source: MLS PIN. This data may not be complete. We recommend contacting the local school district to confirm school assignments for this home.

Get pre-qualified for a loan
At Zillow Home Loans, we can pre-qualify you in as little as 5 minutes with no impact to your credit score.An equal housing lender. NMLS #10287.
Sell for more on Zillow
Get a free Zillow Showcase℠ listing and you could sell for .
$557,800
2% more+ $11,156
With Zillow Showcase(estimated)
$568,956
