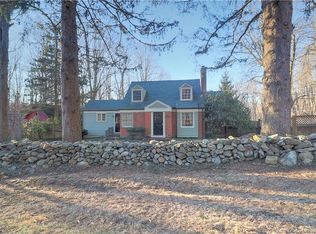Exquisite Vintage Home from a Beauteous Age. Current Owners Invested approx 150K to Bring this Classic 3 Bedroom, 2 Full Bath Beauty Back to Life while Retaining its Original Character. Period Detailing & Design Elements Include: Wideboard Floors, Built in Cupboards, Built in Window Seats, Raised Panel Details, Exposed Beams, Original Plank Doors, etc. In addition, the Home Offers Two New Luxurious Baths, Two Fireplaces, Hardwood Flrs Throughout, 40 yr archit roof, etc. Wholesome Screened-in Porch Overlooking Little Brook and Small Waterfall on Side of Property. Conveniently Located in SW Redding, Walk to the Redding Roadhouse and Just Minutes to Train/Shops. Comfortable Living and Spectacular Home for Entertaining. Weekend or Year Round.
This property is off market, which means it's not currently listed for sale or rent on Zillow. This may be different from what's available on other websites or public sources.

