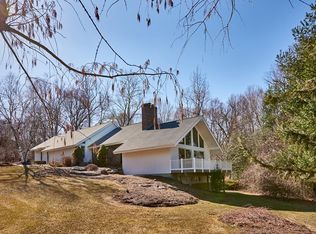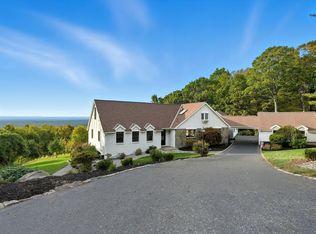Sold for $665,000
$665,000
15 Highridge Rd, Wilbraham, MA 01095
3beds
2,236sqft
Single Family Residence
Built in 1973
1.58 Acres Lot
$750,700 Zestimate®
$297/sqft
$3,625 Estimated rent
Home value
$750,700
$713,000 - $796,000
$3,625/mo
Zestimate® history
Loading...
Owner options
Explore your selling options
What's special
Picturesque! Tranquil hilltop setting w/ fabulous views & sunsets for 8RM, 3BR, 2.5 Bath Tudor. Beautiful treed & landscaped grounds w/ brook offers gunite in-ground pool, custom pool house, fenced rear yard, patio, walkway & sprinklers. Remodeled custom cabinet kitchen boasts WOLF appliances, 2 ovens, 2-drawer dishwasher & granite counters. Newer Furnace & AC compressor, well pump, pool pump & central vac. Custom built entrance showcases double doors & curved roof. Gracious foyer opens to formal living rom w/ crown molding, fireplace & custom built-in bookshelves. Family room boasts vaulted ceiling, fireplace & new (2023) custom sliders to patio, pool and yard. 4 season sunrm w/fireplace is a wonderful spot to watch the sunset, read, relax or entertain. Upstairs 2 front view bedrooms, hallway full bath & main bedrm suite w/ rooftop access complete the floor plan flow. Beautiful wood flooring in most rooms. 3 Fireplaces! All baths remodeled! Cedar closet & lots of storage in basement.
Zillow last checked: 8 hours ago
Listing updated: January 27, 2024 at 01:20pm
Listed by:
The Suzanne White Team 413-530-7363,
William Raveis R.E. & Home Services 413-565-2111,
Suzanne S. White 413-530-7363
Bought with:
Katherine Killeen
Berkshire Hathaway HomeServices Realty Professionals
Source: MLS PIN,MLS#: 73180752
Facts & features
Interior
Bedrooms & bathrooms
- Bedrooms: 3
- Bathrooms: 3
- Full bathrooms: 2
- 1/2 bathrooms: 1
- Main level bathrooms: 1
Primary bedroom
- Features: Bathroom - Full, Closet, Flooring - Wood, Cable Hookup, Deck - Exterior, Exterior Access
- Level: Second
Bedroom 2
- Features: Closet, Flooring - Wood
- Level: Second
Bedroom 3
- Features: Closet, Flooring - Wood
- Level: Second
Primary bathroom
- Features: Yes
Bathroom 1
- Features: Bathroom - Half
- Level: Main,First
Bathroom 2
- Features: Bathroom - Full, Bathroom - With Tub & Shower, Flooring - Stone/Ceramic Tile
- Level: Second
Bathroom 3
- Features: Bathroom - Full, Bathroom - With Shower Stall, Flooring - Stone/Ceramic Tile
- Level: Second
Dining room
- Features: Flooring - Wood, Wainscoting
- Level: Main,First
Family room
- Features: Beamed Ceilings, Closet, Flooring - Stone/Ceramic Tile, Exterior Access, Slider
- Level: Main,First
Kitchen
- Features: Flooring - Wood, Window(s) - Bay/Bow/Box, Dining Area, Pantry, Countertops - Stone/Granite/Solid, Countertops - Upgraded, Remodeled, Second Dishwasher
- Level: Main,First
Living room
- Features: Flooring - Wood, Window(s) - Picture, Recessed Lighting
- Level: Main,First
Heating
- Forced Air, Electric Baseboard, Oil, Fireplace(s)
Cooling
- Central Air
Appliances
- Included: Water Heater, Oven, Dishwasher, Microwave, Range, Refrigerator
- Laundry: Laundry Closet, Main Level, Electric Dryer Hookup, Washer Hookup, First Floor
Features
- Ceiling Fan(s), Sunken, Sun Room
- Flooring: Wood, Tile, Flooring - Stone/Ceramic Tile
- Windows: Insulated Windows, Screens
- Basement: Full,Interior Entry,Sump Pump,Concrete,Unfinished
- Number of fireplaces: 3
- Fireplace features: Family Room, Living Room
Interior area
- Total structure area: 2,236
- Total interior livable area: 2,236 sqft
Property
Parking
- Total spaces: 8
- Parking features: Attached, Garage Door Opener, Garage Faces Side, Paved Drive, Off Street, Paved
- Attached garage spaces: 2
- Uncovered spaces: 6
Features
- Patio & porch: Porch, Deck - Roof, Patio
- Exterior features: Porch, Deck - Roof, Patio, Pool - Inground, Rain Gutters, Storage, Professional Landscaping, Sprinkler System, Decorative Lighting, Screens, Fenced Yard, City View(s), Outdoor Gas Grill Hookup
- Has private pool: Yes
- Pool features: In Ground
- Fencing: Fenced
- Has view: Yes
- View description: Scenic View(s), City
- Frontage length: 156.00
Lot
- Size: 1.58 Acres
- Features: Cul-De-Sac, Level, Sloped
Details
- Parcel number: M:5330 B:15 L:2219,3237922
- Zoning: R60
Construction
Type & style
- Home type: SingleFamily
- Architectural style: Tudor
- Property subtype: Single Family Residence
Materials
- Frame
- Foundation: Concrete Perimeter
- Roof: Shingle
Condition
- Year built: 1973
Utilities & green energy
- Electric: Circuit Breakers
- Sewer: Private Sewer
- Water: Private
- Utilities for property: for Gas Range, for Electric Oven, for Electric Dryer, Washer Hookup, Outdoor Gas Grill Hookup
Community & neighborhood
Security
- Security features: Security System
Community
- Community features: Shopping, Walk/Jog Trails, Stable(s), Golf, Medical Facility, House of Worship, Private School, Public School
Location
- Region: Wilbraham
Other
Other facts
- Road surface type: Paved
Price history
| Date | Event | Price |
|---|---|---|
| 1/26/2024 | Sold | $665,000-2.1%$297/sqft |
Source: MLS PIN #73180752 Report a problem | ||
| 12/22/2023 | Pending sale | $679,000$304/sqft |
Source: | ||
| 12/22/2023 | Contingent | $679,000$304/sqft |
Source: MLS PIN #73180752 Report a problem | ||
| 11/15/2023 | Listed for sale | $679,000+38.6%$304/sqft |
Source: MLS PIN #73180752 Report a problem | ||
| 11/1/2013 | Sold | $490,000-6.7%$219/sqft |
Source: Public Record Report a problem | ||
Public tax history
| Year | Property taxes | Tax assessment |
|---|---|---|
| 2025 | $11,803 -5.2% | $660,100 -1.9% |
| 2024 | $12,454 +7.8% | $673,200 +8.9% |
| 2023 | $11,557 -1.4% | $618,000 +8% |
Find assessor info on the county website
Neighborhood: 01095
Nearby schools
GreatSchools rating
- NAMile Tree Elementary SchoolGrades: PK-1Distance: 1.4 mi
- 5/10Wilbraham Middle SchoolGrades: 6-8Distance: 2.3 mi
- 8/10Minnechaug Regional High SchoolGrades: 9-12Distance: 1.6 mi
Schools provided by the listing agent
- Elementary: Pboe
- Middle: Pboe
- High: Minnechaug
Source: MLS PIN. This data may not be complete. We recommend contacting the local school district to confirm school assignments for this home.
Get pre-qualified for a loan
At Zillow Home Loans, we can pre-qualify you in as little as 5 minutes with no impact to your credit score.An equal housing lender. NMLS #10287.
Sell for more on Zillow
Get a Zillow Showcase℠ listing at no additional cost and you could sell for .
$750,700
2% more+$15,014
With Zillow Showcase(estimated)$765,714

