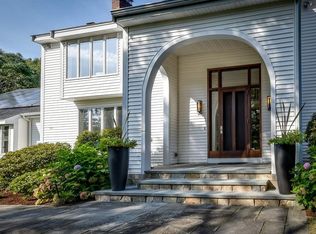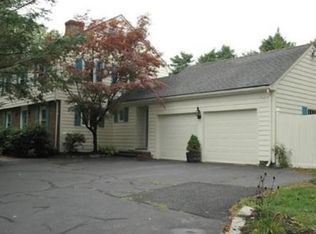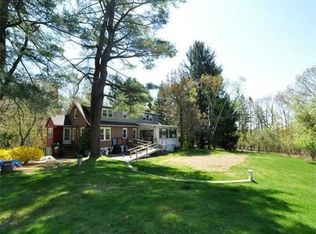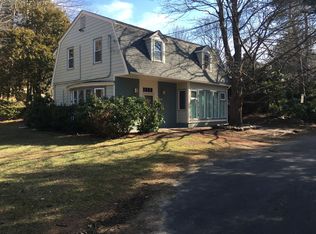Stunning 12 room, 4 bedroom Colonial nestled on 1.4 acres of beautifully landscaped grounds is a feast for the eyes! A recent addition includes a lovely chef's kitchen with 2 dishwashers, warming drawer, high end appliances and loads of prep space which opens to family room with french doors. Just outside is an oversized bluestone patio with stone sitting walls, outdoor wood burning fireplace and views of rolling lawns and flowering trees. Entertainment sized dining room and living room with fireplace, charming study and fabulous office with built ins complete the 1st floor. Upstairs, a luxurious master suite with fireplace, sitting area and recently renovated bath joins 3 other bedrooms and a renovated bath. The finished basement with playroom and additional room for gym or recreation completes the fabulous floor plan. Meticulously maintained and polished to perfection with newer windows, updated electrical and recently renovated baths on Weston's South side. Come fall in love!
This property is off market, which means it's not currently listed for sale or rent on Zillow. This may be different from what's available on other websites or public sources.



