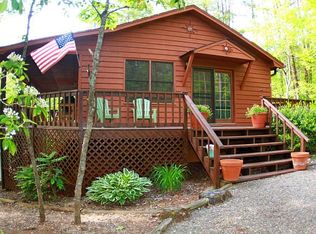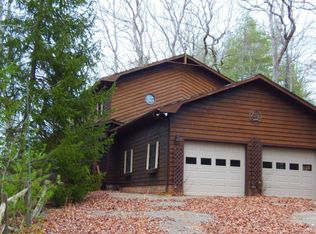Sold for $637,500
$637,500
15 Highland Ridge Trl, Franklin, NC 28734
3beds
--sqft
Residential
Built in 1993
2.66 Acres Lot
$509,800 Zestimate®
$--/sqft
$2,317 Estimated rent
Home value
$509,800
$403,000 - $627,000
$2,317/mo
Zestimate® history
Loading...
Owner options
Explore your selling options
What's special
NO DRIVE-BYS PLEASE! Stunning custom-built Victorian-style home nestled in the beautiful WNC mountains! This 2.66 +/- acre property boasts views, a level yard, privacy, ample parking, & convenient paved road access. Enjoy mountain summer days from the comfort of your covered front porch! Step into a spacious living room featuring custom-built shelving & a charming wood-burning focal fireplace. The formal dining room flows seamlessly into a kitchen equipped with granite countertops, stainless steel appliances, a pantry, & abundant storage space. The main level also includes a breakfast nook, laundry room, & half bath for convenience. Upstairs, the primary suite impresses with its 10-foot beaded ceiling, natural light, en-suite bath, & walk-in closet. Two additional bedrooms & a full bath complete the upper level. A spacious unfinished basement, accessible from both the interior & exterior, offers ample storage space & has a functioning third bath. This versatile area provides endless possibilities for customization! A detached three-car garage houses a 1-bedroom, 1-bath apartment with a kitchenette above. Enjoy the benefits of a newly drilled well & a whole-house generator!
Zillow last checked: 8 hours ago
Listing updated: March 20, 2025 at 08:23pm
Listed by:
Katelyn Vanderwoude,
Re/Max Elite Realty
Bought with:
Katelyn Vanderwoude, 337273
Re/Max Elite Realty
Source: Carolina Smokies MLS,MLS#: 26036872
Facts & features
Interior
Bedrooms & bathrooms
- Bedrooms: 3
- Bathrooms: 4
- Full bathrooms: 3
- 1/2 bathrooms: 1
Primary bedroom
- Level: Second
- Area: 208.04
- Dimensions: 18.81 x 11.06
Bedroom 2
- Level: Second
- Area: 149.34
- Dimensions: 13.1 x 11.4
Bedroom 3
- Level: Second
- Area: 159.38
- Dimensions: 14.23 x 11.2
Dining room
- Level: First
- Area: 111.93
- Dimensions: 10.63 x 10.53
Kitchen
- Level: First
- Area: 105.9
- Dimensions: 10.59 x 10
Living room
- Level: First
- Area: 221.25
- Dimensions: 15.28 x 14.48
Heating
- Propane, Forced Air, Heat Pump
Cooling
- Central Electric, Heat Pump
Appliances
- Included: Dishwasher, Microwave, Electric Oven/Range, Refrigerator, Washer, Gas/Propane Water Heater, Tankless Water Heater
- Laundry: First Level
Features
- Breakfast Room, Ceiling Fan(s), Formal Dining Room, Large Master Bedroom, Primary w/Ensuite, Pantry
- Flooring: Carpet, Some Hardwoods, Laminate
- Doors: Doors-Insulated
- Basement: Full,Heated,Daylight,Exterior Entry,Interior Entry,Finished Bath
- Attic: Access Only
- Has fireplace: Yes
- Fireplace features: Wood Burning, Brick
Interior area
- Living area range: 1801-2000 Square Feet
Property
Parking
- Parking features: Garage-Triple Detached, Garage Apartment, Paved Driveway
- Garage spaces: 3
- Has uncovered spaces: Yes
Features
- Levels: Two
- Patio & porch: Deck, Porch
- Has view: Yes
- View description: Valley, View Year Round
Lot
- Size: 2.66 Acres
- Features: Level, Level Yard, Open Lot, Private
- Residential vegetation: Partially Wooded
Details
- Additional structures: Detached Additional Living Space
- Parcel number: 7504656706
Construction
Type & style
- Home type: SingleFamily
- Architectural style: Custom
- Property subtype: Residential
Materials
- HardiPlank Type, Brick Veneer
- Roof: Composition,Shingle
Condition
- Year built: 1993
Utilities & green energy
- Sewer: Septic Tank
- Water: Well, Private
- Utilities for property: Cell Service Available
Community & neighborhood
Location
- Region: Franklin
- Subdivision: Highland Woods
Other
Other facts
- Listing terms: Cash,Conventional,USDA Loan,FHA,VA Loan
- Road surface type: Paved
Price history
| Date | Event | Price |
|---|---|---|
| 8/12/2024 | Sold | $637,500-6.2% |
Source: Carolina Smokies MLS #26036872 Report a problem | ||
| 7/10/2024 | Contingent | $679,900 |
Source: Carolina Smokies MLS #26036872 Report a problem | ||
| 6/3/2024 | Listed for sale | $679,900 |
Source: Carolina Smokies MLS #26036872 Report a problem | ||
Public tax history
| Year | Property taxes | Tax assessment |
|---|---|---|
| 2025 | $85 | $26,780 |
| 2024 | $85 | $26,780 |
| 2023 | $85 +15.4% | $26,780 +71.3% |
Find assessor info on the county website
Neighborhood: 28734
Nearby schools
GreatSchools rating
- 2/10Mountain View Intermediate SchoolGrades: 5-6Distance: 2 mi
- 6/10Macon Middle SchoolGrades: 7-8Distance: 1.7 mi
- 6/10Franklin HighGrades: 9-12Distance: 3 mi
Get pre-qualified for a loan
At Zillow Home Loans, we can pre-qualify you in as little as 5 minutes with no impact to your credit score.An equal housing lender. NMLS #10287.

