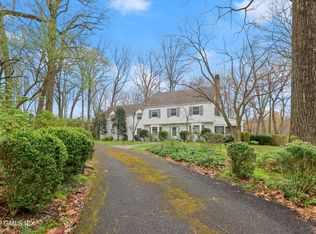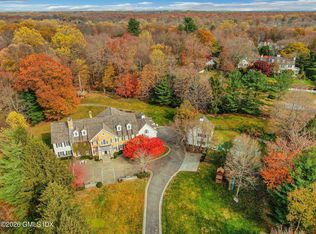Sold for $3,900,000
$3,900,000
15 Highland Farm Rd, Greenwich, CT 06831
5beds
6,612sqft
Residential, Single Family Residence
Built in 2002
4.09 Acres Lot
$3,996,000 Zestimate®
$590/sqft
$22,441 Estimated rent
Home value
$3,996,000
$3.60M - $4.48M
$22,441/mo
Zestimate® history
Loading...
Owner options
Explore your selling options
What's special
Custom shingle-style residence set on 4.09 private acres in a tranquil neighborhood off of Round Hill Road in highly desirable back country Greenwich. Designed by the prestigious JL Ramirez Architecture firm of New York and built in 2002, this delightfully crafted and flawlessly executed masterpiece boasts sun-drenched interior space with high ceilings, beautifully scaled rooms with impeccable design details and two fireplaces to maximize your winter comfort. This house will bewitch your family and guests alike from the moment of entry into a spacious foyer calling instinctively toward the step-down living room with a wall of windows that infuse the room with light and the elegant formal dining room both perfect for formal and casual entertaining. The gourmet eat-in kitchen is flanked by a stylish family room with dramatic stone fireplace and adjacent wood paneled library for maximum enjoyment. Featuring a luxurious ground floor primary suite with two dressing rooms and a sumptuous bathroom, plus a second ground floor bedroom and private bathroom. Upstairs, two additional bedrooms each with a private bathroom and a fifth bedroom in a separate apartment with sitting room and bathroom. Formal and informal powder rooms, laundry room, light filled mudroom and spacious three car garage. Property features level lawn, a serene pool with separate spa and is conveniently located to both public and private schools, houses of worship and the beautiful open spaces of the Greenwich Land Trust.
Zillow last checked: 8 hours ago
Listing updated: May 15, 2025 at 12:14pm
Listed by:
Leslie McElwreath 917-539-3654,
Sotheby's International Realty
Bought with:
Chelsea Hammerschmidt, RES.0829202
William Pitt Sotheby's Int'l
Source: Greenwich MLS, Inc.,MLS#: 122084
Facts & features
Interior
Bedrooms & bathrooms
- Bedrooms: 5
- Bathrooms: 7
- Full bathrooms: 5
- 1/2 bathrooms: 2
Heating
- Forced Air, Radiant, Propane
Cooling
- Central Air
Appliances
- Laundry: Laundry Room
Features
- Kitchen Island, Eat-in Kitchen, Vaulted Ceiling(s), Entrance Foyer, Sep Shower
- Basement: Unfinished
- Number of fireplaces: 2
Interior area
- Total structure area: 6,612
- Total interior livable area: 6,612 sqft
Property
Parking
- Total spaces: 3
- Parking features: Garage Door Opener, Electric Gate
- Garage spaces: 3
Features
- Patio & porch: Terrace
- Has private pool: Yes
Lot
- Size: 4.09 Acres
- Features: Wooded
Details
- Additional structures: Shed(s)
- Parcel number: 102483
- Zoning: RA-4
Construction
Type & style
- Home type: SingleFamily
- Architectural style: Colonial
- Property subtype: Residential, Single Family Residence
Materials
- Clapboard, Stone
- Roof: Asphalt
Condition
- Year built: 2002
- Major remodel year: 2024
Utilities & green energy
- Sewer: Septic Tank
- Water: Well
- Utilities for property: Propane
Community & neighborhood
Security
- Security features: Security System
Location
- Region: Greenwich
Price history
| Date | Event | Price |
|---|---|---|
| 5/15/2025 | Sold | $3,900,000-2.4%$590/sqft |
Source: | ||
| 3/28/2025 | Pending sale | $3,995,000$604/sqft |
Source: | ||
| 2/20/2025 | Listed for sale | $3,995,000$604/sqft |
Source: | ||
Public tax history
| Year | Property taxes | Tax assessment |
|---|---|---|
| 2025 | $26,364 +2.8% | $2,189,670 |
| 2024 | $25,641 +2.8% | $2,189,670 |
| 2023 | $24,940 +1% | $2,189,670 |
Find assessor info on the county website
Neighborhood: 06831
Nearby schools
GreatSchools rating
- 9/10Parkway SchoolGrades: K-5Distance: 0.7 mi
- 7/10Western Middle SchoolGrades: 6-8Distance: 6.5 mi
- 10/10Greenwich High SchoolGrades: 9-12Distance: 5.2 mi
Schools provided by the listing agent
- Elementary: Parkway
- Middle: Western
Source: Greenwich MLS, Inc.. This data may not be complete. We recommend contacting the local school district to confirm school assignments for this home.
Sell with ease on Zillow
Get a Zillow Showcase℠ listing at no additional cost and you could sell for —faster.
$3,996,000
2% more+$79,920
With Zillow Showcase(estimated)$4,075,920

