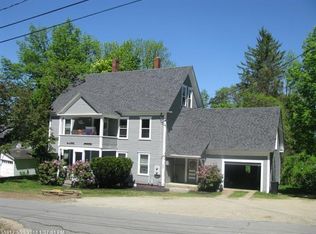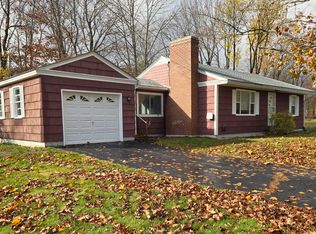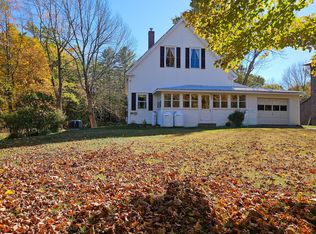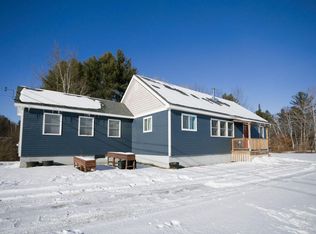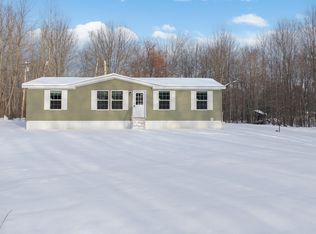Lovely 1895 farmhouse situated on a double lot with stone walls, perennials, apple trees, a lilac tree, raised bed,s and a garden spot. This home has 3 bedrooms and 1.5 baths, double living room, and a renovated kitchen with cherry cabinets and granite counter tops, and a porch along the entire front. Enjoy the beautiful woodwork throughout, built ins, and hardwood floors. Conveniently located within walking distance of downtown Wilton's amenities - Wilson Lake, restaurants, shops, and the library! There is an attached apartment in need of renovation - great potential for an in-law apartment or rental.
Active
Price cut: $10K (10/6)
$264,900
15 Highland Avenue, Wilton, ME 04294
3beds
1,536sqft
Est.:
Single Family Residence
Built in 1895
1.42 Acres Lot
$-- Zestimate®
$172/sqft
$-- HOA
What's special
Stone wallsRenovated kitchenBuilt insGranite countertopsDouble lotBeautiful woodworkCherry cabinets
- 206 days |
- 867 |
- 77 |
Zillow last checked: 8 hours ago
Listing updated: December 11, 2025 at 10:48am
Listed by:
Allied Realty
Source: Maine Listings,MLS#: 1623360
Tour with a local agent
Facts & features
Interior
Bedrooms & bathrooms
- Bedrooms: 3
- Bathrooms: 2
- Full bathrooms: 1
- 1/2 bathrooms: 1
Bedroom 1
- Features: Closet
- Level: Second
Bedroom 2
- Features: Closet
- Level: Second
Bedroom 3
- Features: Closet
- Level: Second
Dining room
- Features: Built-in Features
- Level: First
Kitchen
- Features: Pantry
- Level: First
Laundry
- Features: Built-in Features
- Level: First
Living room
- Level: First
Living room
- Level: First
Office
- Features: Built-in Features
- Level: First
Heating
- Forced Air
Cooling
- None
Features
- Flooring: Tile, Wood
- Basement: Interior Entry
- Has fireplace: No
Interior area
- Total structure area: 1,536
- Total interior livable area: 1,536 sqft
- Finished area above ground: 1,536
- Finished area below ground: 0
Property
Features
- Patio & porch: Porch
Lot
- Size: 1.42 Acres
Details
- Additional structures: Shed(s)
- Parcel number: WILNM15L163
- Zoning: Town
Construction
Type & style
- Home type: SingleFamily
- Architectural style: Farmhouse
- Property subtype: Single Family Residence
Materials
- Roof: Shingle
Condition
- Year built: 1895
Utilities & green energy
- Electric: Circuit Breakers
- Sewer: Public Sewer
- Water: Public
- Utilities for property: Utilities On
Community & HOA
Location
- Region: Wilton
Financial & listing details
- Price per square foot: $172/sqft
- Tax assessed value: $146,829
- Annual tax amount: $3,127
- Date on market: 5/20/2025
Estimated market value
Not available
Estimated sales range
Not available
Not available
Price history
Price history
| Date | Event | Price |
|---|---|---|
| 10/6/2025 | Price change | $264,900-3.6%$172/sqft |
Source: | ||
| 9/9/2025 | Price change | $274,900-3.5%$179/sqft |
Source: | ||
| 8/18/2025 | Price change | $285,000-3.4%$186/sqft |
Source: | ||
| 6/13/2025 | Listed for sale | $295,000$192/sqft |
Source: | ||
| 6/6/2025 | Contingent | $295,000$192/sqft |
Source: | ||
Public tax history
Public tax history
| Year | Property taxes | Tax assessment |
|---|---|---|
| 2024 | $3,127 +4.4% | $146,829 |
| 2023 | $2,995 +5.2% | $146,829 |
| 2022 | $2,848 | $146,829 |
Find assessor info on the county website
BuyAbility℠ payment
Est. payment
$1,614/mo
Principal & interest
$1285
Property taxes
$236
Home insurance
$93
Climate risks
Neighborhood: 04294
Nearby schools
GreatSchools rating
- NAFoster Regional Applied Tech CenterGrades: Distance: 5.9 mi
- 3/10Mt Blue High SchoolGrades: 9-12Distance: 5.9 mi
- 4/10Academy Hill SchoolGrades: 2-5Distance: 0.4 mi
- Loading
- Loading
