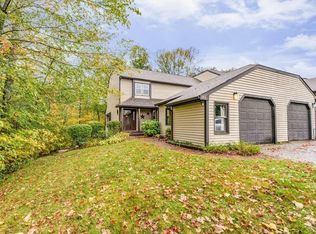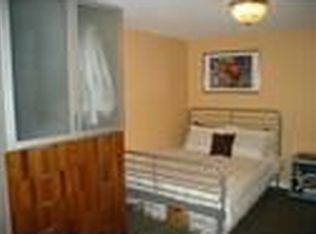Welcome Home to this Immaculate 3 Level Townhouse tucked behind RT 20 Charlton/Sturbridge line for private living! This gorgeous Townhouse has everything your looking for spacious living room with skylight that brings in all natural light! A private deck overlooking your wooded backyard! An updated eat-in, galley Kitchen with stainless steel appliances and Granite Countertops! The second floor offers 2 generous size bedrooms with ample closet space and an updated full bathroom. The lower level is a finished walk-out that can be used for an additional bedroom, game room or even a mini theater! It has reassessed lighting through-out, laundry and additional storage it is a great addition to this townhouse! This home is great for commuters who travel RT 20, 49, I90 and 84! Its also minutes from local stores and mom-n-pop shops in Sturbridge!
This property is off market, which means it's not currently listed for sale or rent on Zillow. This may be different from what's available on other websites or public sources.


