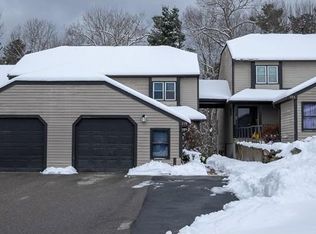Look here first! Great new price!!! Super convenient, just minutes from Sturbridge line and I 90-I 84 entrance, Upham Farms condominium complex now has municipal water!!! Gorgeous, all updated, preferred end unit 2 BR 2 1/2 BA living will be your first choice with brand new furnace and Central Air!!! Main floor has striking eat-in tiled Kitchen with new granite counters, faucet and sink, huge bright Living Room and Dining Room with gleaming hardwoods and french door to enlarged deck with wooded view and a Guest Bath. Second floor features large Master Bedroom with huge walk-in closet, 2nd Bedroom, full Bath and laundry. Plus even more living area with finished walk-out lower level Family Room with lots of closet storage and a 2nd full Bath! Front porch, covered walkway and over sized garage with storage area makes this a prize find for a lucky Buyer!
This property is off market, which means it's not currently listed for sale or rent on Zillow. This may be different from what's available on other websites or public sources.
