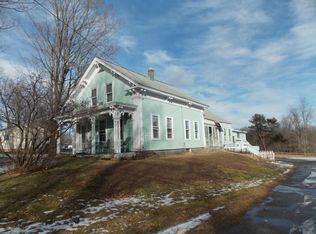This antique home built in 1841 is full of character and charm! The dining room features a wood stove to keep you warm in the upcoming cold months, an old beehive oven that can be brought back to life with minor touches, and beautifully beamed ceilings. The living room is large and open with a bay window that lets in an abundance of natural light. Upstairs houses 3 bedrooms with ceiling fans and ample closet space as well as two bonus rooms that have potential to be used as an office, storage, or a playroom. The large backyard is well suited for playing, relaxing, or fulfilling your gardening needs. Located in a very quiet neighborhood but only seconds away from the center of Hubbardston. It's time for you to add to the long history of this home!
This property is off market, which means it's not currently listed for sale or rent on Zillow. This may be different from what's available on other websites or public sources.

