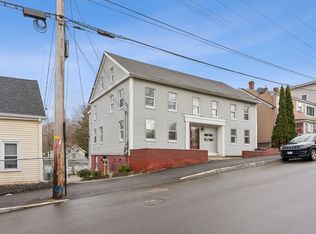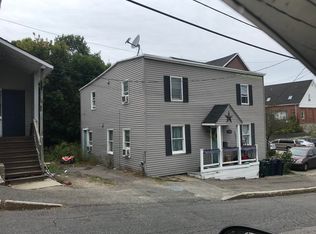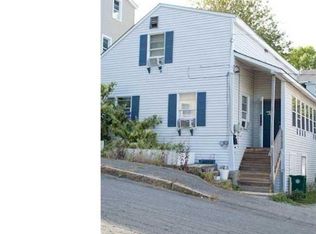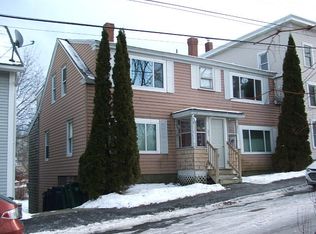Closed
$330,000
15 High Street, Biddeford, ME 04005
3beds
1,067sqft
Single Family Residence
Built in 1920
4,791.6 Square Feet Lot
$337,100 Zestimate®
$309/sqft
$2,420 Estimated rent
Home value
$337,100
$300,000 - $378,000
$2,420/mo
Zestimate® history
Loading...
Owner options
Explore your selling options
What's special
This beautifully renovated 3-bedroom, 1-bath Cape-style home offers both charm and modern updates. In addition to the spacious bedrooms, there's a bonus room perfect for a home office, playroom, or extra living space. Featuring brand-new flooring throughout, a fully renovated kitchen and bathroom, and fresh paint in every room, this home is move-in ready. Step out onto the spacious deck with new composite boards and updated railings—perfect for entertaining or relaxing. The home also boasts a new roof, updated plumbing and electrical systems, and 1st-floor laundry for added convenience.
Enjoy a private, fenced-in backyard with off-street parking, ideal for family time or outdoor fun. Inside, the kitchen shines with an eat-in island and plenty of countertop space, while French doors open to the deck, filling the home with natural light. With a first-floor bedroom and modern updates, this home is the perfect blend of style and comfort.
Located on a quiet, one-way street in a sought-after intown neighborhood, you're just a short walk to downtown Saco and Biddeford, filled with boutiques, coffee shops, restaurants, and public transportation options.
Don't miss out on this tastefully updated home with versatile space!
Zillow last checked: 8 hours ago
Listing updated: December 06, 2024 at 06:48am
Listed by:
Fontaine Family-The Real Estate Leader 207-784-3800
Bought with:
Peninsula Real Estate LLC
Source: Maine Listings,MLS#: 1606498
Facts & features
Interior
Bedrooms & bathrooms
- Bedrooms: 3
- Bathrooms: 1
- Full bathrooms: 1
Bedroom 1
- Level: First
- Area: 113.11 Square Feet
- Dimensions: 10.19 x 11.1
Bedroom 2
- Level: Second
- Area: 148.32 Square Feet
- Dimensions: 10.3 x 14.4
Bedroom 3
- Level: Second
- Area: 254.54 Square Feet
- Dimensions: 17.8 x 14.3
Dining room
- Level: First
- Area: 70.4 Square Feet
- Dimensions: 8 x 8.8
Kitchen
- Level: First
- Area: 209.5 Square Feet
- Dimensions: 17.3 x 12.11
Laundry
- Level: First
Living room
- Level: First
- Area: 170.46 Square Feet
- Dimensions: 16.39 x 10.4
Heating
- Baseboard
Cooling
- None
Appliances
- Included: Dishwasher, Microwave, Electric Range, Refrigerator
Features
- 1st Floor Bedroom
- Flooring: Carpet, Laminate, Tile
- Basement: Interior Entry,Full
- Has fireplace: No
Interior area
- Total structure area: 1,067
- Total interior livable area: 1,067 sqft
- Finished area above ground: 1,067
- Finished area below ground: 0
Property
Parking
- Parking features: Paved, 1 - 4 Spaces, Off Street
Features
- Patio & porch: Deck
Lot
- Size: 4,791 sqft
- Features: City Lot, Near Shopping, Near Turnpike/Interstate, Neighborhood, Retail Strip, Open Lot, Rolling Slope, Landscaped
Details
- Parcel number: BIDDM41L109
- Zoning: R2
Construction
Type & style
- Home type: SingleFamily
- Architectural style: Cape Cod
- Property subtype: Single Family Residence
Materials
- Wood Frame, Vinyl Siding
- Foundation: Block, Stone, Brick/Mortar
- Roof: Shingle
Condition
- Year built: 1920
Utilities & green energy
- Electric: Circuit Breakers
- Sewer: Public Sewer
- Water: Public
Community & neighborhood
Location
- Region: Biddeford
Other
Other facts
- Road surface type: Paved
Price history
| Date | Event | Price |
|---|---|---|
| 12/4/2024 | Sold | $330,000$309/sqft |
Source: | ||
| 10/31/2024 | Pending sale | $330,000$309/sqft |
Source: | ||
| 10/25/2024 | Listed for sale | $330,000$309/sqft |
Source: | ||
| 10/22/2024 | Pending sale | $330,000$309/sqft |
Source: | ||
| 10/10/2024 | Listed for sale | $330,000+27.4%$309/sqft |
Source: | ||
Public tax history
| Year | Property taxes | Tax assessment |
|---|---|---|
| 2024 | $2,699 +8.4% | $189,800 |
| 2023 | $2,490 +7.2% | $189,800 +34.1% |
| 2022 | $2,322 +9% | $141,500 +21% |
Find assessor info on the county website
Neighborhood: 04005
Nearby schools
GreatSchools rating
- NAJohn F Kennedy Memorial SchoolGrades: PK-KDistance: 1.2 mi
- 3/10Biddeford Middle SchoolGrades: 5-8Distance: 1.5 mi
- 5/10Biddeford High SchoolGrades: 9-12Distance: 1.2 mi

Get pre-qualified for a loan
At Zillow Home Loans, we can pre-qualify you in as little as 5 minutes with no impact to your credit score.An equal housing lender. NMLS #10287.



