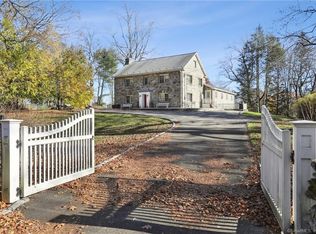Sold for $680,000 on 10/04/23
$680,000
15 High Ridge Road, Easton, CT 06612
3beds
1,556sqft
Single Family Residence
Built in 1959
1.08 Acres Lot
$760,800 Zestimate®
$437/sqft
$3,791 Estimated rent
Home value
$760,800
$723,000 - $806,000
$3,791/mo
Zestimate® history
Loading...
Owner options
Explore your selling options
What's special
Energy-efficient, tastefully-updated, well-designed, and beautifully-sited - this charming 3 bedroom ranch is a total home run! Walk up the beautiful new front path and stone steps to enter the welcoming foyer. Sun streams into the spacious living room thru the bay window and highlights the sitting hearth. The dining room is another sun-soaked space thanks to its bay window. The DR is being used as a cheerful home office. Thru the DR is the recently updated eat-in-kitchen. The breezeway to the immaculate 2-car garage makes a great mud room or office. Along the back of the home are 3 generously sized bedrooms and a large full bath with both tub & stall shower. The primary BR features an en-suite half bath & walk-in closet with organizer system. The basement boasts a fireplace w/ wood-burning stove insert that can heat the entire basement, a storage room/office, the laundry, and a ton of storage. The home has been painstakingly updated with fresh paint & carpet (over hw floors), new AC, new 4-bedroom septic, new hw heater, new oil tank, new driveway, new front porch & masonry, new fence, new lighting & electric, new generator hook-up, new gutter guards, new garage doors, and more! The solar panels are paid for - the avg monthly electric bill is only $54! The backyard is a showstopper with its sweeping lawn, total yard pet fence, brick patio, fire pit, and stone barn foundation c. 1860-1870 (Easton was founded in 1845). All this on a very popular street near the Easton Resevoir.
Zillow last checked: 8 hours ago
Listing updated: October 05, 2023 at 10:33am
Listed by:
Gayle Worthington 203-521-4304,
William Raveis Real Estate 203-255-6841
Bought with:
Rob Lombardo, RES.0789559
William Raveis Real Estate
Source: Smart MLS,MLS#: 170595046
Facts & features
Interior
Bedrooms & bathrooms
- Bedrooms: 3
- Bathrooms: 2
- Full bathrooms: 1
- 1/2 bathrooms: 1
Primary bedroom
- Features: Ceiling Fan(s), Half Bath, Walk-In Closet(s), Wall/Wall Carpet, Hardwood Floor
- Level: Main
Bedroom
- Features: Wall/Wall Carpet, Hardwood Floor
- Level: Main
Bedroom
- Features: Wall/Wall Carpet, Hardwood Floor
- Level: Main
Dining room
- Features: Bay/Bow Window, Hardwood Floor
- Level: Main
Kitchen
- Features: Pantry, Tile Floor
- Level: Main
Living room
- Features: Bay/Bow Window, Fireplace, Hardwood Floor
- Level: Main
Heating
- Radiator, Oil
Cooling
- Attic Fan, Central Air
Appliances
- Included: Oven/Range, Refrigerator, Dishwasher, Water Heater
- Laundry: Lower Level
Features
- Basement: Full,Unfinished,Concrete,Interior Entry,Storage Space,Sump Pump
- Attic: Pull Down Stairs,Storage
- Number of fireplaces: 2
- Fireplace features: Insert
Interior area
- Total structure area: 1,556
- Total interior livable area: 1,556 sqft
- Finished area above ground: 1,556
Property
Parking
- Total spaces: 2
- Parking features: Attached, Driveway, Paved, Private, Asphalt
- Attached garage spaces: 2
- Has uncovered spaces: Yes
Features
- Patio & porch: Patio, Porch
- Exterior features: Fruit Trees, Rain Gutters, Lighting, Stone Wall
- Fencing: Full,Stone
Lot
- Size: 1.08 Acres
- Features: Cleared, Level
Details
- Parcel number: 112745
- Zoning: R1
- Other equipment: Generator Ready
Construction
Type & style
- Home type: SingleFamily
- Architectural style: Ranch
- Property subtype: Single Family Residence
Materials
- Shingle Siding, Stone, Wood Siding
- Foundation: Block
- Roof: Asphalt
Condition
- New construction: No
- Year built: 1959
Utilities & green energy
- Sewer: Septic Tank
- Water: Public
Green energy
- Energy efficient items: Thermostat
- Energy generation: Solar
Community & neighborhood
Location
- Region: Easton
- Subdivision: Lower Easton
Price history
| Date | Event | Price |
|---|---|---|
| 10/4/2023 | Sold | $680,000+0.7%$437/sqft |
Source: | ||
| 9/23/2023 | Listed for sale | $675,000$434/sqft |
Source: | ||
| 9/6/2023 | Pending sale | $675,000$434/sqft |
Source: | ||
| 9/1/2023 | Listed for sale | $675,000+68.8%$434/sqft |
Source: | ||
| 5/22/2015 | Sold | $399,900$257/sqft |
Source: | ||
Public tax history
| Year | Property taxes | Tax assessment |
|---|---|---|
| 2025 | $9,893 +4.9% | $319,130 |
| 2024 | $9,427 +2% | $319,130 |
| 2023 | $9,242 +1.8% | $319,130 |
Find assessor info on the county website
Neighborhood: 06612
Nearby schools
GreatSchools rating
- 7/10Samuel Staples Elementary SchoolGrades: PK-5Distance: 1.4 mi
- 9/10Helen Keller Middle SchoolGrades: 6-8Distance: 0.5 mi
- 7/10Joel Barlow High SchoolGrades: 9-12Distance: 5.4 mi
Schools provided by the listing agent
- Elementary: Samuel Staples
- Middle: Helen Keller
- High: Joel Barlow
Source: Smart MLS. This data may not be complete. We recommend contacting the local school district to confirm school assignments for this home.

Get pre-qualified for a loan
At Zillow Home Loans, we can pre-qualify you in as little as 5 minutes with no impact to your credit score.An equal housing lender. NMLS #10287.
Sell for more on Zillow
Get a free Zillow Showcase℠ listing and you could sell for .
$760,800
2% more+ $15,216
With Zillow Showcase(estimated)
$776,016