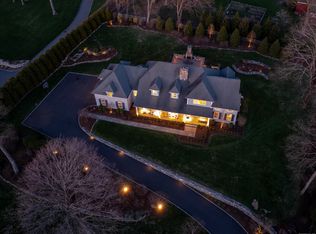Fabulous Vintage home sited on Ridgefield's most desirable street! Gorgeous 1.17 acre in-town setting. 6BR home has been extensively renovated + expanded w/stunning new kitchen, family and sunroom, newly updated master bath & fresh paint in today's modern color palette. Multiple window seats, high ceilings, beautiful moldings, wide board floors. Quintessential "red" barn serves as 2-car garage. Enclosed English garden, specimen plantings, vegetable & perennial gardens, white picket fences + stone walls. Room for pool. Newer mechanicals, electrical & plumbing, plus full house generator. Just steps away from Downtown Ridgefield & the Shuttle to nearby Katonah NY train station. Live the dream in one of the areas most sought after communities!
This property is off market, which means it's not currently listed for sale or rent on Zillow. This may be different from what's available on other websites or public sources.
