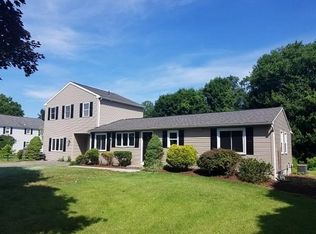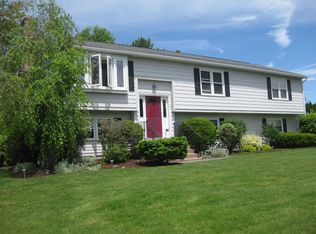Location, Location, Location! This well maintained spacious split level home is located on large lot in desirable Feeding Hills area of Agawam abutting Robinson State Park. Main level offers open floor plan w bright living rm w cathedral ceiling & beautiful large window; kitchen w plenty of cabinets, cathedral ceiling, tile floor & peninsula; dining room w cathedral ceiling, tile floor & slider to multi-level deck overlooking private yard; full bath w tub & tile floor; spacious master bedrm w 2 closets (one is walk-in) & full master bath w shower; 2 more bedrms w closets. Lower level has huge family rm w door to backyard patio; half bath; laundry w washer & dryer; & large 2-car garage with door openers. Other features: gas heat & hot water, central air, 200amp panel, security sys, irrigation sprinkler sys, vinyl & brick exterior, plenty of parking & more. Most recent updates (APO): Roof, interior paint, most floors, painted deck, power washed exterior & more. This home is a must see!!!
This property is off market, which means it's not currently listed for sale or rent on Zillow. This may be different from what's available on other websites or public sources.


