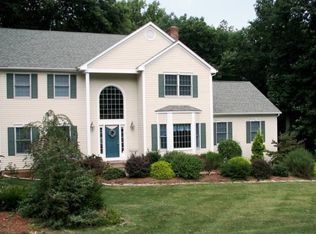This is not your cookie cutter raised ranch. Our exceptional new construction offers an open floor plan, great for entertaining with a granite island 6 feet long, plenty of tall cabinets and an added bonus a pantry. Our GE appliances, gas stove and refrigerator with an ice maker complete our over the top kitchen. The gleaming hardwood floors are throughout the first floor, with a gas fireplace,a master suite featuring a walk in closet and a six foot tub, and two additional rooms with plenty of closet space. Our unique lower level offers a family room with berber carpet, a laundry room to hide the mess, half bath and a special 20x12 room located off the garage with outside additional access great for a home office/craft room/man cave. Our new construction offers a on demand hot water heater, and a 24x22 garage! Sit back and relax on your trex deck since all the work inside has been done.
This property is off market, which means it's not currently listed for sale or rent on Zillow. This may be different from what's available on other websites or public sources.

